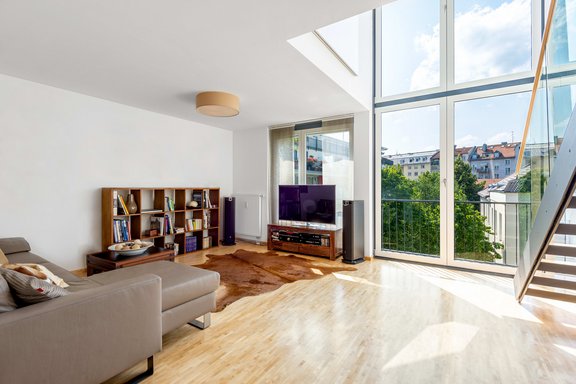Loft-like maisonette with roof terrace in urban location
This light-flooded 2.5-room apartment presents itself with sunny west orientation on the 3rd and 4th floor. The building wing is quietly set back in the screened, landscaped courtyard of the residential complex "Löwenhof" built in 2000. The property itself inspires with its filigree, transparent ambience, an impressive air space of about 5.30 meters with panoramic windows and an ideal floor plan of about 66 m². Thanks to the separate outside access, the apartment conveys pleasant penthouse flair.
An open-plan kitchen with a generous dining area, a living room, a bedroom and two shower bathrooms make up the space on offer. With expansive views, the sheltered, west-facing roof terrace is a special highlight. A cellar compartment and an underground parking space make this maisonette perfect.
The absolutely desirable, central location with excellent infrastructure is to be emphasized. Only a few steps away, the subway station "Stiglmaierplatz" offers an excellent connection to public transport.
- Property
- ETW 2999
- Property type
- Attic apartment
- Construction year
- 2000
- Floor
- 3rd + 4th upper floor
- Lift
- yes
- State
- neat
- Living space
- approx. 66 m²
- Useful area
- approx. 70 m²
- Cellar space
- approx. 5 m²
- Room
- 2,5
- Bedroom
- 1
- Bathroom
- 2
- Parking spaces
- 1
- Equipment
- Upscale
- Fitted kitchen
- yes
This property is already sold.
- Maple strip parquet, matt sealed, on both levels (except vestibule and bathrooms)
- Fitted kitchen with light-colored fronts, equipped with ceramic hob, oven, dishwasher, fridge-freezer combination and sink unit
- Master shower room (3rd floor), white tiled, equipped with glass corner shower, double washbasin, toilet, towel radiator and spotlights
- Guest shower room (4th floor), white tiled, very bright due to an electrically operated skylight, equipped with shower, washbasin and WC
- Washing machine connection in the master bathroom
- Partly wooden windows, double glazed; partly aluminum windows (panorama windows), double glazed
- Electric metal reefing blinds on the overheight panoramic window
- Manual shading on the other windows
- Roof terrace: lighting and power socket
- Intercom system
- Cellar compartment, approx. 5 m²
- Single parking space, at ground level, in the underground garage
Maxvorstadt is one of the most sought-after downtown locations in Munich. With its museums, galleries, theaters, trendy boutiques, trendy eateries and hip bars, the centrally located neighborhood conveys a unique, vibrant ambience. The universities also characterize the young, lively lifestyle of this city quarter.
The exclusive property offered by us for sale is located in a sought-after urban location. Thanks to the cross-building, the rear building lies pleasantly quiet in an inner courtyard with a magnificent stock of trees. Only a few steps away on Nymphenburger Straße are numerous stores for daily needs (supermarket, organic food store, drugstore, bakery, pharmacy), restaurants, cafés and a cinema.
The traffic connection is ideal. The subway station "Stiglmaierplatz" (U1, only one stop to the main station with S-Bahn connection/trunk line) is virtually on the doorstep. By bike, you can get to downtown Munich in just a few minutes.
- Energy certificate type
- Consumption pass
- Date of issue
- 13.02.2019
- Valid until
- 12.02.2029
- Main energy source
- Fernwärme
- Final energy demand
- 82 kWh/(m²*a)
- Energy efficiency class
- C











