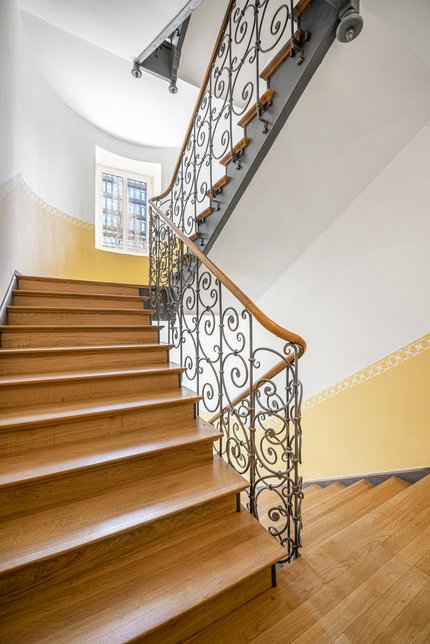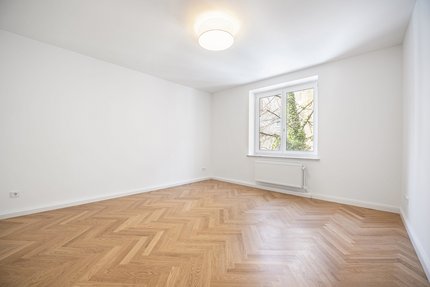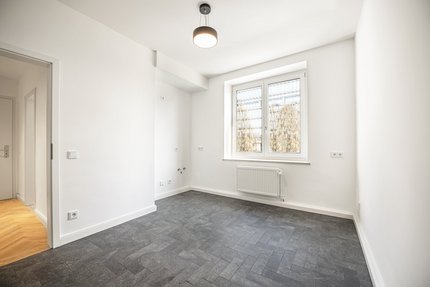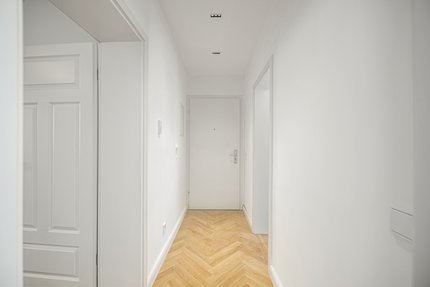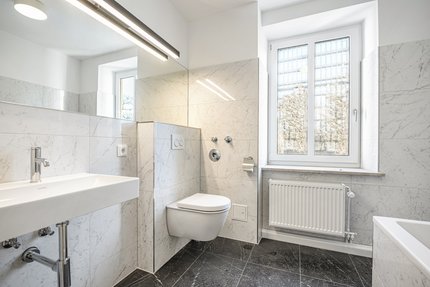Living near the Isar: Refurbished 1-room apartment with separate eat-in kitchen
Central, urban and yet completely quiet: a successful floor plan, abundance of light and the location on the 2nd floor of a historic rear building from 1867 between Isar and Gärtnerplatz make this 1-room apartment with eat-in kitchen an extremely charming city home.
The apartment has been stylishly modernized to a high standard. Oiled oak herringbone parquet flooring, white coffered doors, newly filled and sanded walls and a timelessly elegant daylight bathroom create a very attractive living environment. The space on offer extends over approx. 39 m² and comprises a living room/bedroom, an eat-in kitchen and a bathroom. Room heights of around 2.70 meters create an airy ambience. There is no elevator.
Particularly noteworthy is the excellent and highly sought-after location at the intersection of Gärtnerplatz and Glockenbachviertel and just one block from the Isar. The colorful mix of individual stores, concept stores, trendy bars, trendy restaurants and hip galleries inspires a discerning clientele and ensures a unique, vibrant lifestyle. The European Patent Office is just a few steps away. There are excellent public transport connections; you can easily get to Munich's old town by bike or on foot.
- Property
- ETW 3533
- Property type
- Apartment
- Construction year
- 1867
- Modernization
- 2020
- Floor
- 2nd upper floor
- Lift
- no
- State
- maintained
- Living space
- approx. 39 m²
- Cellar space
- approx. 5 m²
- Room
- 1
- Bedroom
- 1
- Bathroom
- 1
- Equipment
- upscale
- Residential units
- 21
This property is already sold.
Unless otherwise stated, the features listed below were created as part of the modernization.
- Oiled oak herringbone parquet flooring in the hallway and living room/bedroom, white skirting boards; dark gray fine stone flooring in the eat-in kitchen
- Daylight bathroom, designed with Italian fine stone in marble look; equipped with bathtub including overhead shower, washbasin (Duravit), large illuminated mirror and WC
- Kitchen connections are prepared
- Recessed ceiling spotlights in the hallway
- Ceiling lights in the hallway, kitchen/living room and living room/bedroom
- White panel doors with satin fittings
- Intercom system
- Cellar compartment, approx. 5 m²
Colorful, lively, hip: the Glockenbachviertel is one of Munich's most sought-after city residential areas. Listed old buildings with quiet inner courtyards, combined with the vibrant atmosphere in the trendy cafés and bars, create a unique lifestyle. The incomparable mix of shopping facilities for everyday needs, individual stores, concept stores and trendy restaurants inspires a discerning clientele.
The apartment we are exclusively offering for sale is located just a few steps away from Gärtnerplatz in a historic rear building with a green inner courtyard, pleasantly shielded from the urban environment and with a wide view towards the Isar. Just a few meters from the apartment are the renaturalized Isar meadows, which offer relaxation and recreation in the open air all year round. Old trees, meadows, a pebble beach and the crystal-clear Isar create a natural environment that adds to the quality of life.
Stores for daily needs are practically on the doorstep. The Viktualienmarkt and Munich's old town can be reached quickly on foot or by bike. With a nearby bus stop, the "Isartor" S-Bahn station and the "Fraunhoferstraße" U-Bahn station, there are ideal public transport connections.
- Energy certificate type
- Consumption pass
- Valid until
- 02.05.2028
- Main energy source
- Gas
- Final energy demand
- 126,7 kWh/(m²*a)
- Energy efficiency class
- D
Other offers nearby
 Munich - Lehelnew
Munich - LehelnewWell-designed, bright 2-room apartment in a prime location near the Isar River
Living approx. 57 m² - 2 rooms - 705.000€ Munich - Schwanthalerhöhenew
Munich - SchwanthalerhöhenewCharming 1.5-room apartment with two balconies in a trendy city location
Living approx. 33 m² - 1,5 rooms - 460.000€



