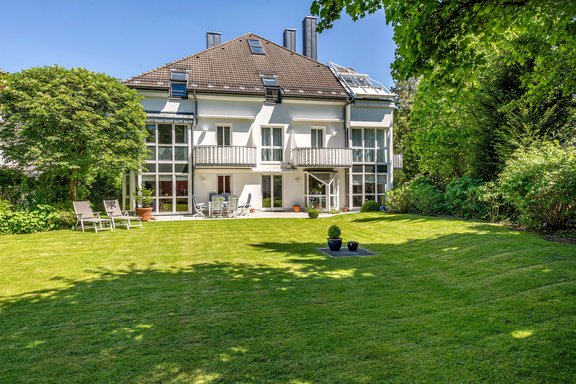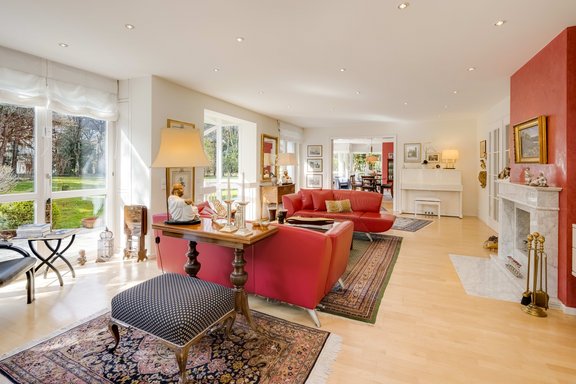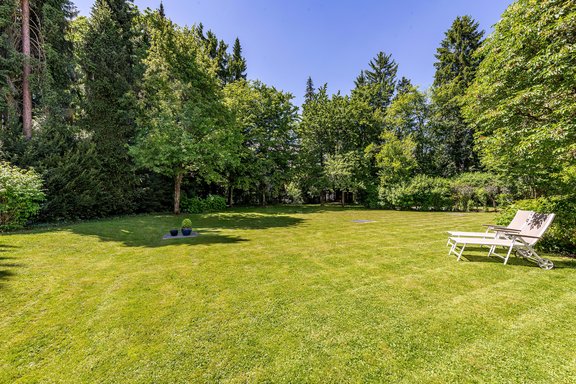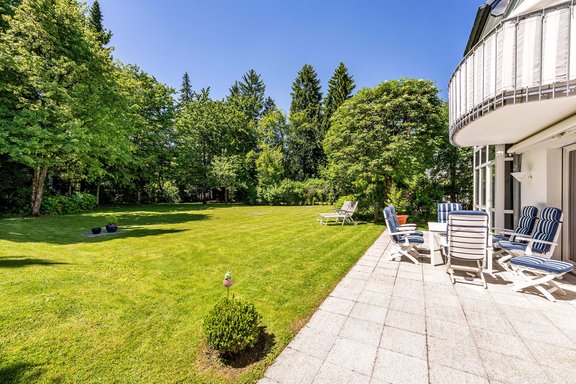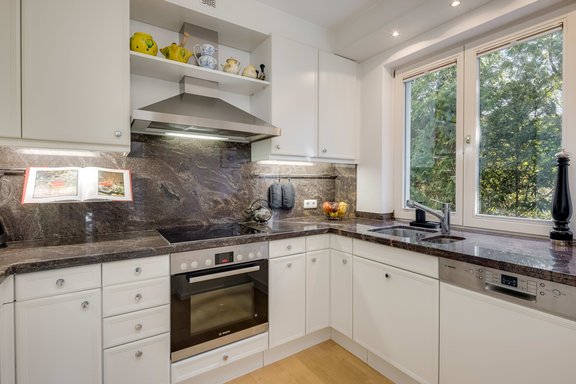Light-filled garden maisonette in quiet prime location
This charming property is located on the first floor of a very well-kept, small residential complex in Solln's prime location, the idyllic Malerwinkel. Centrally located and yet absolutely quiet, historic villas with mature gardens and a sophisticated development characterize this very desirable, mature neighborhood. The splendid park property is to be emphasized, which represents a special feature in the most beautiful Solln in this spaciousness and with its sunny, secluded south-west orientation.
The spacious terrace apartment inspires with its versatility, an excellent floor plan, the optimal south / west orientation and throughout floor-to-ceiling glass fronts with wide dream views into the greenery. With maple parquet flooring, underfloor heating, an open fireplace and various fixtures, the rooms convey a tasteful feel-good ambience.
The room offer extends over approx. 180 m² and includes a representative living/dining area, an adjoining kitchen, two (optionally three) bedrooms, two bathrooms and a storage room. Internally connected to the apartment by a wide spiral staircase, a separate area with hobby room and shower room is added in the basement. A highlight is the secluded sun terrace, which is extended by a private garden area with park-like flair. An additional hobby or fitness room, a large basement room and two ground-level underground parking spaces make this picture-perfect garden apartment with many possibilities perfect.
- Property
- ETW 2989
- Property type
- Ground floor apartment
- Construction year
- 1993
- Floor
- Ground floor
- Lift
- yes
- State
- neat
- Living space
- approx. 180 m²
- Useful area
- approx. 255 m²
- Cellar space
- approx. 16 m²
- Hobby room
- approx. 16 m²
- Garden area
- approx. 275 m²
- Room
- 5 plus hobby room
- Bedroom
- 3
- Bathroom
- 3
- Terraces
- 2
- Parking spaces
- 2
- Equipment
- Upscale
- Fitted kitchen
- yes
- Residential units
- 9
This property is already sold.
- Maple parquet flooring in the hallways and living/dining area; carpeting in the bedrooms and guest area
- Underfloor heating throughout the first floor apartment, separately adjustable via room thermostats
- Fireplace with glass partition and marble surround in the living area
- Fitted kitchen with white coffered fronts and granite worktops, equipped with ceramic hob, oven, dishwasher (all Bosch), extractor fan, fridge-freezer combination with water dispenser and ice maker
- Fitted wardrobes, made to measure, in the children's room, master bedroom and guest area (basement)
- Stucco lustro wall finish in the living/dining area
- White interior doors
- White wooden windows, double-glazed
- White Roman blinds in the living/dining area
- Partial roller shutters, electric or manual
- Ceiling spotlights in almost all rooms
- Master bathroom en suite, designed with large-format marble (floor and wall), equipped with bathtub, custom-made washbasin including vanity unit, mirror cabinet flush with the wall, WC and ceiling spotlights
- En suite shower room, brightly tiled, equipped with shower, double washbasin, mirror and WC
- Shower room in the basement, tiled in floor-to-ceiling white, equipped with shower, washbasin and WC
- Kitchen connections in the utility room
- Large electric awning, radio-controlled, on the terrace
- Video intercom system
- Alarm system
- Hobby room in the basement with power connection and prepared water (hot/cold) and WC connections
- Cellar room, approx. 16 m², brick-built, lockable, with window and two doors, divisible
- Two underground parking spaces, at ground level and next to each other, near lock passage, total area approx. L 5 m x W 4.80 m x H 2.25 m
- Communal laundry room with two spaces for your own appliances
- Communal bicycle cellar
Solln is one of the exclusive, highly sought-after residential areas in the south of Munich. Stately villas from the early 20th century and large plots of land with magnificent old trees give Solln its enchanting, unmistakable garden city character in large parts.
The exclusive garden apartment offered by us is located in a top location in the middle of a grown, quiet villa area known as "Malerwinkel". The infrastructure is ideal and very family-friendly. Within easy walking or cycling distance are attractive shopping facilities (Feinkost Käfer, Garibaldi, supermarket, fish factory, etc.). Solln offers a selection of private and municipal daycare centers, including bilingual programs. The elementary school on Hertrichstraße is within walking distance.
Solln's recreational value is also excellent. The adjacent recreational area of the Isarauen with the Maria-Einsiedel natural swimming pool and the Hinterbrühler See lake, the 9-hole Thalkirchen golf course, tennis courts, a riding club and the well-known Hellabrunn zoo offer a variety of recreational opportunities. Last but not least, the proximity to the mountains and lakes makes this district so desirable. The S-Bahn station "Solln", which is within walking distance, provides a perfect connection to public transport and the city center.
- Energy certificate type
- Consumption pass
- Date of issue
- 25.04.2014
- Valid until
- 24.02.2024
- Year of construction Heating
- 1993
- Main energy source
- Gas
- Final energy demand
- 175 kWh/(m²*a)
Other offers nearby
 Munich - Herzogpark
Munich - HerzogparkExcellent location, stylish neighborhood: spacious 3-room apartment with loggia
Living approx. 175 m² - 3 rooms - 1.980.000€ Munich - Solln
Munich - SollnNew build: Arriving at the top: 5-room penthouse with a house-within-a-house ambience and three roof terraces
Living approx. 144,49 m² - 5 rooms - 1.954.000€



