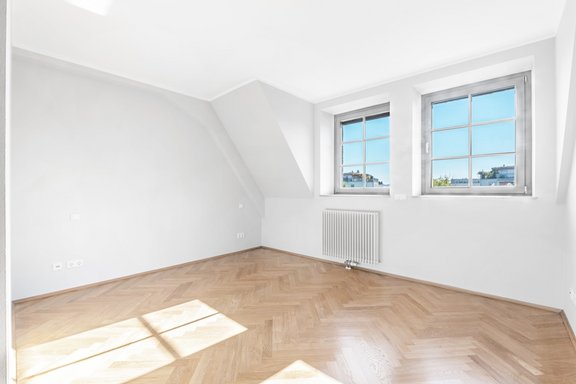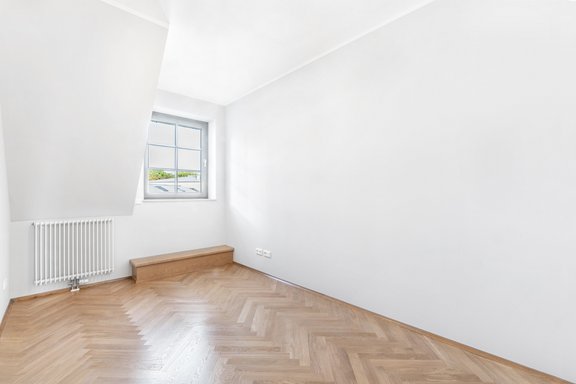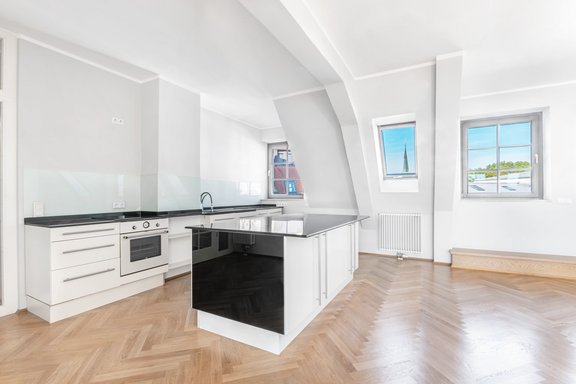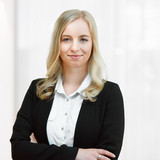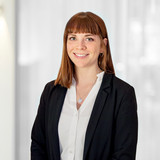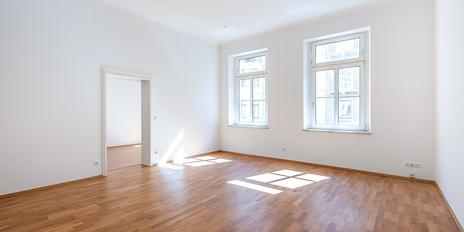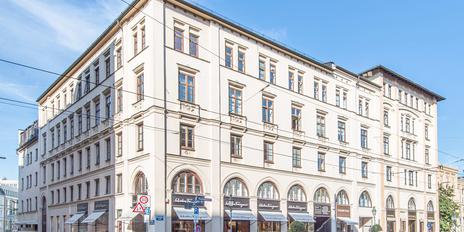Ideally designed, very bright 5-room apartment
With wide views and light-filled ambience presents this spacious apartment on the 4th floor of a very well maintained complex built in 2009.
The well cut room offer extends over approx. 166 m² and includes a representative living/dining area with open kitchen, a master area consisting of bedroom, bathroom en suite and dressing room, as well as three further attractive (bedroom) rooms. A second fully equipped bathroom and a utility room make this picture perfect apartment.
The timeless modern interior consists of oak herringbone parquet flooring, a white fitted kitchen and elegant bathroom design. A new kitchen is in the planning stages and is expected to be installed by February 2022. In addition, there is a cellar compartment and two single parking spaces in the in-house underground garage, which are a great advantage in this urban location.
- Property
- VM 4433
- Property type
- Apartment
- Construction year
- 2009
- Floor
- 4th upper floor
- Lift
- yes
- State
- modernized
- Minimum rental period
- 24 Months
- Living space
- approx. 166 m²
- Useful area
- approx. 171 m²
- Cellar space
- approx. 7 m²
- Room
- 5
- Bedroom
- 4
- Bathroom
- 2
- Parking spaces
- 2
- Fitted kitchen
- yes
This property is already rented.
- Oak herringbone parquet flooring throughout the apartment (except bathrooms and utility room)
- Fitted kitchen with white fronts, work island and granite worktops, equipped with ceramic hob, oven, dishwasher, fridge and glass splashback; a new kitchen is being planned
- Master bathroom en suite, designed with black floor and white wall tiles, equipped with bathtub, shower, granite washbasin with two basins, hansgrohe fittings, illuminated mirror, WC (Duravit) and towel radiator
- Children's/guest bathroom, designed in the same way as the master bathroom and equipped identically
- White panel doors with modern fittings
- Wooden sash bar windows, double glazed
- Metal Venetian blinds, electrically operated
- Washing machine connection in the utility room
- Video intercom system
- Two individual underground parking spaces, each approx. L 5 x W 2.9 x H 2 m
- Cellar compartment, approx. 7 m² with lighting and socket
Haidhausen is one of the most sought-after central residential locations in Munich. Within this trendy quarter, the so-called "Franzosenviertel" delights a discerning public. This is where the apartment exclusively offered for rent by us is located. With its unique mix of individual stores, restaurants, cafés and bars as well as lovely squares, secluded corners and magnificent streets from the turn of the century, Haidhausen stands for vibrant city life with a lot of charm and flair.
The infrastructure is excellent and family-friendly. Stores for daily needs are located a short distance away. Municipal and private daycare centers as well as schools of all kinds provide a wide range of educational facilities. With the Deutsches Museum, the Muffathalle, the Müllersche Volksbad and the renaturalized Isar meadows, attractive cultural and recreational opportunities lure in the immediate vicinity.
The Ostbahnhof train station, which is within walking distance, and the nearby Max-Weber-Platz ensure perfect public transportation connections.
- Energy certificate type
- Consumption pass
- Valid until
- 19.04.2030
- Main energy source
- Fernwärme
- Final energy demand
- 75 kWh/(m²*a)
- Energy efficiency class
- C
Other offers nearby
 Munich - Lehel
Munich - LehelBright 4-room apartment in listed city palace
Living approx. 116 m² - 4 rooms - 2.844€ + utilities Munich - Maximilianstraße
Munich - MaximilianstraßeExcellently renovated 4-room apartment in a prime location
Living approx. 135 m² - 4 rooms - 3.950€ + utilities





