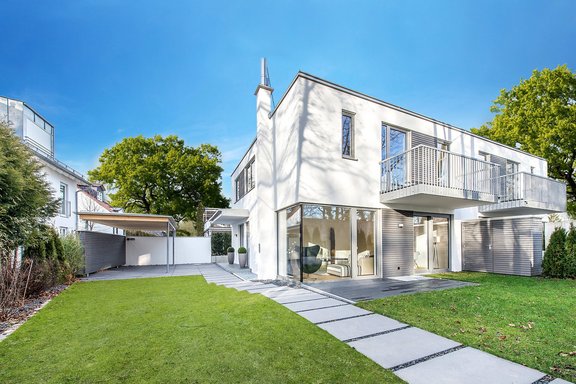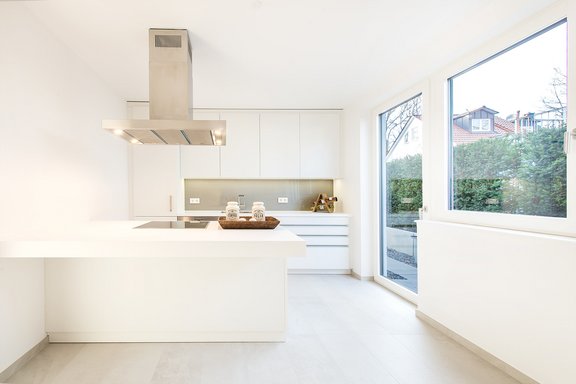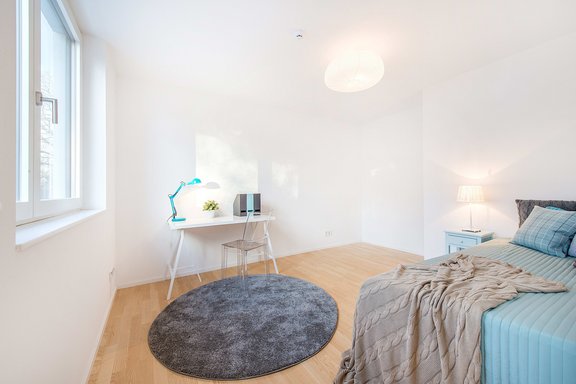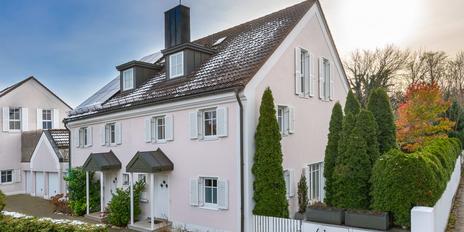High quality house half from 2017 in attractive location
The property we are exclusively offering is a light-flooded semi-detached villa in an excellent location. Completed in 2017 in sophisticated, Bauhaus-inspired architecture, the property impresses with its intelligent, family-friendly room layout and spacious living ambience. The almost as-new furnishings include light ash parquet flooring, underfloor heating, a white carpenter's kitchen with cooking and dining counter, a wood-burning stove, sauna and whirlpool.
The rooms extend over approx. 171 m². A spacious living/dining area, three bedrooms, three puristically designed bathrooms and a kitchen make up the attractive space on offer. There is also a hobby room, guest room and study, a wellness oasis as well as utility and storage areas in a homely basement. The garden creates a magical open space.
- Property
- VM 4600
- Property type
- Semi-detached house
- Construction year
- 2017
- State
- as new
- Minimum rental period
- 24 Months
- Land area
- 583 m²
- Living space
- approx. 171 m²
- Useful area
- approx. 195 m²
- Room
- 4
- Bedroom
- 3
- Bathroom
- 3
- Balconies
- 2
- Terraces
- 2
- Parking spaces
- 3
- Equipment
- Upscale
- Fitted kitchen
- yes
- With a cellar
- yes
This property is already rented.
- Ash strip flooring in all living rooms and bedrooms as well as in the hobby room (basement), matt white lacquered skirting boards
- Underfloor heating on all three floors (ground floor, upper floor and basement); separately adjustable via room thermostats
- Modern, elegant wood-burning stove (Skantherm) in the living area
- Fitted carpenter's kitchen with matt white fronts, aluminum handle strips, white worktops, cooking counter and dining counter, equipped with ceramic hob, extractor hood, oven, dishwasher, fridge-freezer combination (all Miele), stainless steel sink with drainer and worktop lighting
- Ceiling-integrated spotlights in the hallways (ground floor and upper floor) and in the master bedroom
- Matt white interior doors with satin fittings
- High-quality wood-aluminum windows, triple-glazed
- Elegant master bathroom (upper floor), designed with cream-colored fine stone, equipped with floor-level glass walk-in shower, countertop washbasin (Keramag) with white vanity unit, illuminated mirror and WC (Duravit)
- Children's bathroom (upper floor), designed in the same way as the master bathroom, equipped with bathtub, countertop washbasin (Keramag) with white vanity unit, illuminated mirror, towel warmer and WC (Duravit)
- Guest shower room (first floor), designed in the same way as the master bathroom, equipped with floor-level glass walk-in shower, countertop washbasin (Keramag) with white vanity unit, illuminated mirror, heated towel rail and WC (Duravit)
- Wellness oasis (basement), equipped with sauna (Teka) and whirlpool (Hoesch)
- Custom-made wardrobe in the hallway (first floor)
- WPC flooring on the terrace
- Intercom system on the ground and upper floors
- Parking spaces: one covered parking space and two outdoor parking spaces in the driveway
The property impresses with its privileged location directly on the Nymphenburg-Pasing Canal with its magnificent tree backdrop. The wonderfully green surroundings with well-kept buildings, large gardens and mature trees create a sophisticated, extremely family-friendly living environment. On the other side of the canal and the idyllic green belt is the Pasing Villa Colony I, whose noble historical ambience also radiates from the property we are exclusively offering.
The intact surroundings offer shopping facilities for daily needs as well as schools and kindergartens within walking and cycling distance. The popular elementary school on Grandlstraße with after-school care and lunchtime supervision is just a few minutes' walk away. The "Speisemeisterei" trattoria with its cozy garden is also just a few steps away. The property is located in a 30 km/h zone.
Obermenzing is one of the most sought-after residential areas in Munich. Here, a high leisure and recreational value meets a family-friendly, well-developed infrastructure. The Würmgürtel is a natural, green oasis and the nearby Blutenburg Palace unfolds its historic charm at any time of year. Nymphenburg Palace and the palace park are also very close by; you can quickly reach a rear entrance on foot or by bike.
- Energy certificate type
- Demand pass
- Valid until
- 03.08.2027
- Main energy source
- Gas
- Final energy demand
- 51,7 kWh/(m²*a)
- Energy efficiency class
- B
Other offers nearby
 Munich - Obermenzing / Pasing-Nymphenburg Canal
Munich - Obermenzing / Pasing-Nymphenburg CanalHigh-quality, modernized semi-detached house with 6 rooms (temporary rental from March 2026 to May 2027)
Plot 252 m² - Living approx. 168 m² - 2.800€ + utilities Munich - Untermenzingnew
Munich - UntermenzingnewFamily friendly, modern house half in green location
Plot 194 m² - Living approx. 163 m² - 3.490€ + utilities














