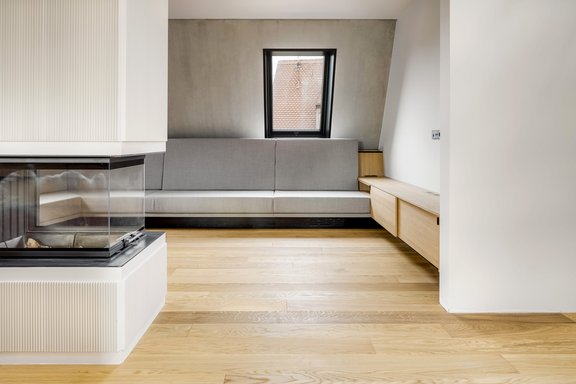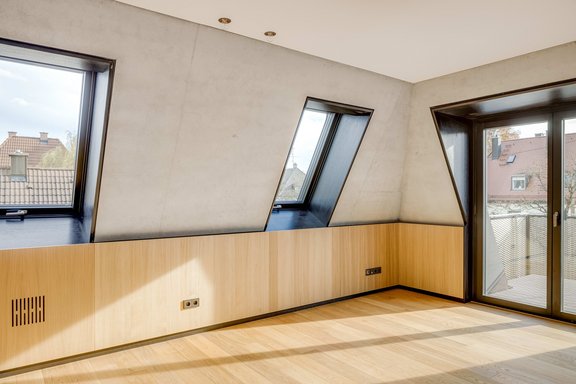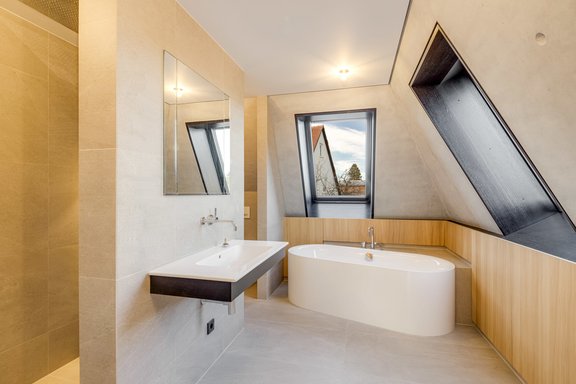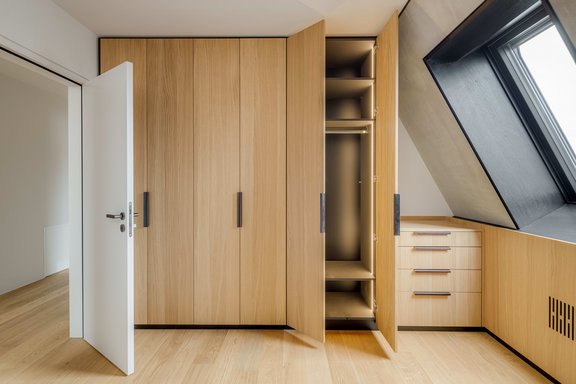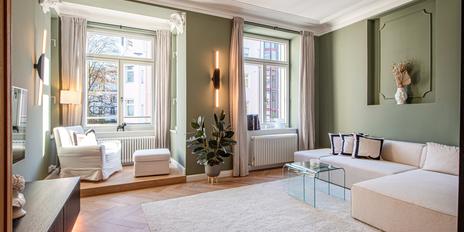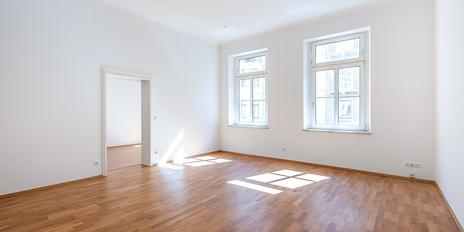High-class penthouse with elegant designer interior
This exclusive high-end property offered by us extends over the entire top floor of an apartment building of the highest quality and sophisticated modern architecture with a total of only five units. The space on offer includes a spacious, light-flooded dining area with an open-plan kitchen, an adjoining living and lounge area, three (bedrooms), a dressing room and two bathrooms.
Particularly noteworthy is the interior, which has been designed with a great sense of style and finished to a high standard of craftsmanship using fine materials. An open fireplace, a carpenter's kitchen with Gaggenau appliances, stylish bathroom design, numerous custom-made fittings, oak parquet flooring with underfloor heating, a cooling ceiling and a BUS system create a luxurious and highly aesthetic living environment. An elevator leads directly to the apartment. A spacious cellar compartment and two underground parking spaces make this prestigious residence perfect. A wallbox for charging electric cars is also available.
- Property
- VM 5018
- Property type
- Attic apartment
- Construction year
- 2020
- Floor
- 2nd upper floor
- Lift
- yes
- State
- as new
- Minimum rental period
- 24 Months
- Living space
- approx. 148 m²
- Useful area
- approx. 168 m²
- Cellar space
- approx. 12 m²
- Room
- 4
- Bedroom
- 3
- Bathroom
- 2
- Balconies
- 2
- Terraces
- 1
- Parking spaces
- 2
- Equipment
- luxurious
- Fitted kitchen
- yes
- Guest toilet
- yes
- Air-conditioned
- yes
- Network cabling
- yes
- Bus system
- yes
This property is already rented.
- Elevator to the apartment
- Oiled local oak floorboards, laid without thresholds throughout the penthouse (except for the bathrooms)
- Lacquered skirting boards in solid oak to match the window color
- Underfloor heating throughout the apartment, individually controllable via room thermostats
- Fireplace with three visible sides in the living/dining area with heating insert made of welded special steel, installed with structure-borne sound insulation, window frame painted black, self-closing (Bentlage)
- Cooling ceiling, cooling circuits integrated in the reinforced concrete ceiling support a pleasant feel-good climate in the summer months
- Decentralized living space ventilation with heat recovery
- BUS system for heating, shutters and lighting including lighting scenarios
- Custom-made fitted kitchen with oak fronts, handle strips, natural stone worktops and cooking counter, equipped with wide induction hob including central hob fan (Bora), oven, steam cooker with additional baking function, warming drawer, dishwasher, fridge-freezer combination (all Gaggenau)
- Master bathroom en suite, designed with greige-colored Italian design fine stone, equipped with free-standing bathtub incl. free-standing tap, floor-level walk-in shower incl. Rainsky, wide washbasin (Duravit) incl. vanity unit, concealed tap (Dornbracht "Meta.02"), illuminated mirror cabinet, WC niche, wall fittings, chrome-plated electric towel warmer
- Children's/guest shower room, designed in the same way as the master bathroom, equipped with floor-level walk-in shower including rain shower, washbasin (Duravit), concealed fitting (Dornbracht "Meta.02"), illuminated mirror cabinet, WC (Duravit), chrome-plated electric towel warmer, ceiling spotlights and washing machine connection/closet
- Guest WC, designed in the same way as the bathrooms, equipped with designer washbasin (Alape), concealed fitting (Dornbracht "Meta.02"), illuminated mirror cabinet, WC (Duravit)
- Wood-aluminum windows with triple glazing, Solarlux folding wall in the living/dining area, skylight (Roto)
- External roller shutters, electrically operated, aluminum roller shutter panels, Roma, stove-enamelled
- Light gray interior doors with Olivari fittings (burnished copper), custom-made 3D textured hinges
- Apartment and elevator door, custom-made from oak
- Designer downlights (OneA) in almost all rooms, dimmable, powder-coated aluminum
- Light switch, powder-coated aluminum (Gira)
- Comfort roof hatch, Lamilux, BUS-compatible, fully electronic (1.2m x 3.5m) with sun protection glazing + custom-made staircase
- Roof pitches in exposed concrete
- High-quality custom-made fixtures from regional carpentry (Weber Werkstätten): Knee wall cladding, soffits of the skylights, wardrobe fittings, wardrobe fittings in the dressing room, guest bedroom and master bedroom (all with perfect interiors and LED interior lighting), over-corner lounge bench with upholstery (premium upholstery fabric from rohi) and wall-mounted, floating sideboard in the living area (mostly oak) and much more
- TV wall connection with concealed cable routing in the living area
- Wall paints from Little Green
- Video intercom system (Jung), powder-coated bronze aluminum
- Parcel box in the communal entrance area for depositing ordered deliveries
- Water softening system in the house
- Gas condensing solar thermal system (Buderus)
- Elegant fine stone staircase with gold-plastered perforated maple plate
- Wallbox for parking space no. 6
Hadern is a sought-after residential area in the west of Munich with mature, intact structures. The church of St. Peter marks the historic core. Traditions are kept alive with its own maypole and Christmas market. The nearby Westpark offers wonderful leisure and recreational opportunities with its rose garden, sports fields and playgrounds, summer cinema, walking paths and a beer garden.
The penthouse we are exclusively offering is in an attractive, central location in the middle of the sought-after, very family-friendly Hadern district. There are numerous shops for daily needs and a weekly farmers' market within a short walking distance on Guardini- and Fürstenrieder Straße. There are various municipal and private daycare centers (including bilingual options) to choose from in the district. The nearby elementary school in Guardinistraße offers lunchtime supervision, after-school care and all-day classes. Secondary schools are also within easy reach.
Hadern is an ideal starting point for the A95 to Lake Starnberg and Garmisch with its fantastic skiing and hiking areas as well as the A96 to the nearby Fünfseenland. The public transport connections are also perfect.
- Energy certificate type
- Demand pass
- Date of issue
- 23.05.2018
- Valid until
- 23.05.2028
- Year of construction Heating
- 2019
- Main energy source
- Gas
- Final energy demand
- 39,07 kWh/(m²*a)
- Energy efficiency class
- A
Other offers nearby
 Munich - Isarvorstadt / near Goetheplatz
Munich - Isarvorstadt / near GoetheplatzVery elegantly furnished 4-room apartment in an old building
Living approx. 104 m² - 4 rooms - 4.366€ + utilities Munich - Lehel
Munich - LehelBright 4-room apartment in listed city palace
Living approx. 116 m² - 4 rooms - 2.844€ + utilities




