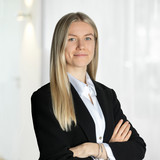Hideaway for individualists: elegant townhouse in a spectacular architectural icon
Transparent elegance, purist lines and exquisite furnishings characterize this extraordinary domicile, which is part of the "genius loci" architectural monument. Not only the fascinating aesthetics and the luxurious design, but also the fantastic location of this property directly on the Nymphenburg Palace wall, in the landscape conservation area of Nymphenburg Palace Park, are unique.
This sensational high-end property can definitely be described as a rarity, as it is located in one of the three striking towers of the listed "genius loci". It should be emphasized that the premises were only created in their current form in 2024.
Clean exposed concrete and fine oak parquet form an extravagant symbiosis and define a coherent look that runs through the entire property. An abundance of light, unexpected visual axes, a timelessly elegant ambience and the sophisticated visual integration of the multi-award-winning architecture never cease to fascinate.
The perfectly proportioned rooms extend over approx. 292 m². The floor plan allows for a wealth of usage options; it is also possible to combine commercial and private use. The property is complemented by enchanting open spaces that merge with the enchantingly designed inner courtyard and the surrounding greenery of the magnificent palace gardens, creating a true idyll.
Absolute tranquillity, closeness to nature and maximum privacy characterize this irretrievable location. The peaceful atmosphere of the adjoining castle park with its centuries-old trees and impressive expanse is transferred to the property and makes it an outstanding one-off.
- Property
- ETW 3482
- Property type
- Apartment, Maisonette
- Address
- Please contact us for further information
- Construction year
- 1965
- Modernization
- 2009
- Monument protection
- yes
- Floor
- EG + OG + DG + UG
- Lift
- no
- State
- as new
- House money
- 1.559 € incl. heating costs
- Living space
- approx. 242 m²
- Useful area
- approx. 292 m²
- Room
- 6
- Bathroom
- 2
- Terraces
- 2
- Parking spaces
- 2
- Equipment
- gehoben
- Fitted kitchen
- yes
- Air-conditioned
- yes
- Network cabling
- yes
- Bus system
- yes
- Residential units
- 14
- Flat
- 3.890.000 € (16.074 €/m²)
- Parking spaces (2)
- 100.000 €
- Total price
- 3.990.000 €
- Buyer's commission
- 2.975 % incl. VAT from the purchase price
- Eichen-Dielenparkett, geölt, auf allen vier Ebenen
- Fußbodenheizung im gesamten Objekt
- KNX-BUS-System zur zentralen Steuerung
- Raffiniertes Lichtkonzept, bestehend aus Occhio-Designleuchten und LED-Lichtbänder
- Hochwertige Schreiner-Einbauküche (Schreinerei Mößmer) mit mattweißen grifflosen Fronten, ausgestattet mit Cerankochfeld und Getränke-Kühlauszug (beides Gaggenau), XXL-Kühlschrank, Geschirrspüler, Kaffee-Vollautomat und Mikrowelle (alles Miele)
- Masterbad, gestaltet im Stil einer Spa-Oase, ausgestattet mit halbfreistehender Wanne, bodengleicher, mit großformatigem Feinstein ausgekleideter Rainsky-Dusche, maßgeschreinertem Doppel-Waschtisch mit Unterschrank, zwei Aufsatzbecken und Vola-Armaturen, wandbreitem Spiegel mit integrierten Occhio-Leuchten, abgetrennter WC-Nische, gemauerten Regalen und Deckenspots
- Duschbad, ausgestattet mit bodengleicher, mit großformatigem Feinstein ausgekleideter Rainsky-Dusche, maßgeschreinertem Waschtisch mit Aufsatzbecken und Vola-Armatur, wandbreitem Spiegel mit integrierter Occhio-Leuchte, WC, wandintegrierten Regalen und Deckenspots
- Verspiegelte Decken in mehreren Räumen
- Klimaanlage im 1. Obergeschoss
- Hochwertige Schreiner-Maßeinbauten im Wohn- und im Esszimmer sowie auf der Galerie
- Glastreppe mit wandbündiger Stufenbeleuchtung vom 1. Obergeschoss auf die Galerie
- Geschlossene Treppe mit Eichenbelägen und indirekter, stufenintegrierter LED-Beleuchtung in das Ober- und Untergeschoss
- Holz-Aluminium-Fenster, 2-fach isolierverglast, teils abschließbar
- Wohnraumbelüftung, manuell steuerbar
- Elektrisch steuerbare Metall-Raffstores
- Textil-Plissee, elektrisch steuerbar, am Liegefenster auf der Galerie
- Regensensor am höchstgelegenen Fenster auf der Galerie
- LAN-Verkabelung
- Bodentanks auf allen Ebenen
- Starkstromanschloss im Souterrain
- Küchenanschlüsse im Souterrain
- Zentrale Staubsaugeranlage (Pfrang) über alle Ebenen
- Video-Gegensprechanlage
- Zwei Tiefgaragen-Einzelstellplätze, nebeneinanderliegend; die Tiefgarage ist bequem per Autolift zugänglich
GEMEINSCHAFTLICHE EINRICHTUNGEN
- Bezaubernd angelegte Außenanlagen, Landschaftsarchitekt Otto A. Bertram, mit beleuchteten Wasserspielen und eleganter Bepflanzung
- Fahrradabstellplatz auf dem Grundstück
Das exklusiv von uns angebotene Objekt befindet sich im Landschaftsschutzgebiet Schlosspark Nymphenburg der Bayerischen Schlösser- und Seenverwaltung – so entsteht eine unwiederbringliche, unverbaute und absolut idyllische Lage auf dem Areal des weltbekannten Nymphenburger Schlosses.
Nymphenburg gehört zu den Spitzenwohnlagen Münchens. Mit seiner Stadtnähe, dem historischen Flair und viel Grün begeistert dieses gesuchte, noble Viertel ein anspruchsvolles Publikum. Die unmittelbare Nähe zum Nymphenburger Schloss mit seinen Parkanlagen, den Auffahrtsalleen und dem Schlosskanal lässt zu jeder Jahreszeit ein unverwechselbares Lebensgefühl entstehen.
Besonders hervorzuheben ist die ideale Infrastruktur. Nur wenige Schritte entfernt gibt es eine Bäckerei, einen italienischen Feinkostladen und eine Metzgerei. Am nahen Romanplatz findet man alles für den täglichen Bedarf (Super- und Drogeriemarkt, Bäckerei, Apotheken, Weinhandlung, Reinigung, diverse Ärzte) sowie Tram- und Busanbindung.
Auch der Freizeit- und Erholungswert dieser Lage ist ausgezeichnet. Im Nymphenburger Schlosspark gibt es neben den barocken Gartenanlagen ein weit verzweigtes Netz an Spazier- und Joggingstrecken inmitten der Natur. Der nahegelegene ESV bietet auf seinen attraktiven Sportanlagen ein vielfältiges Programm. Die S-Bahn „Laim“ (Stammstrecke) sorgt umstiegsfrei für eine schnelle Verbindung in die Münchner City und zum Flughafen.
We will gladly send you our detailed exposé with a detailed description of the property including planning documents by e-mail and, if desired, also by post.
Other offers nearby
 Munich - Nymphenburg / Am Schloss
Munich - Nymphenburg / Am SchlossFirst-time occupancy in urban villa: family-friendly 4-room apartment with garden paradise
Living approx. 176,1 m² - 4 rooms - 3.345.000€ Munich - Nymphenburg / Gern
Munich - Nymphenburg / GernFantastic penthouse with luxurious Holzrausch furnishings and panoramic roof terrace
Living approx. 208 m² - 3 rooms - 3.870.000€























