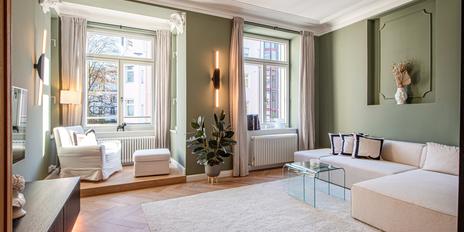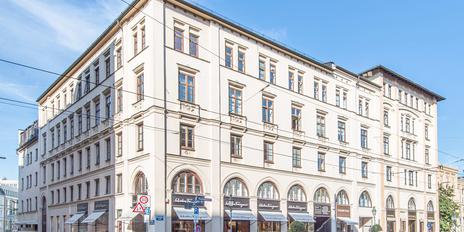Garden apartment on two levels with 5 rooms and house character
This exclusive property is situated in a sought-after villa location in Harlaching. The house, designed in sophisticated, modern architecture, is just a four-minute walk from the Hochleite and the Isarhochufer.
With its own entrance, this maisonette apartment has a pleasant, private house-within-a-house character. The space extends over two floors and comprises a spacious living/dining area with an open-plan kitchen, four bedrooms, two bright bathrooms, two storage/dressing rooms and a guest WC on approx. 193 m². There are also utility and storage areas in the basement. A sunny terrace and adjoining private garden with a perfect south-facing aspect are ideal for extending the living space. The elegant features include oak parquet flooring with underfloor heating, an elegant white fitted kitchen with work island, purist bathroom design, a BUS system, a laundry chute and a lighting concept with ceiling spots and effective cove lighting. A wide single parking space in the building's own underground garage completes this extremely attractive property.
In addition to the design-oriented, harmonious layout and the light-filled ambience, the quiet, classy location with high leisure and recreational value in one of Munich's most sought-after residential areas should be emphasized.
- Property
- VM 5049
- Property type
- Ground floor apartment
- Construction year
- 2020
- Floor
- Ground floor
- Lift
- no
- State
- as new
- Minimum rental period
- 24 Months
- Living space
- approx. 193 m²
- Useful area
- approx. 235 m²
- Cellar space
- approx. 36 m²
- Garden area
- approx. 70 m²
- Room
- 5
- Bedroom
- 4
- Bathroom
- 2
- Terraces
- 1
- Parking spaces
- 1
- Equipment
- upscale
- Fitted kitchen
- yes
- Guest toilet
- yes
- Network cabling
- yes
- Bus system
- yes
This property is already rented.
- Oak floorboards, oiled, in the entire property, except: Entrance and cooking area
- Fine stone in the entrance and cooking area, in the bathrooms and in the basement
- Underfloor heating throughout the apartment, can be controlled individually for each room via a BUS system
- Solid staircase with oak flooring, matching the parquet flooring
- BUS system for controlling room temperature, lighting and metal Venetian blinds
- Fitted kitchen with work island, matt white fronts and natural stone worktops (Nero Assoluto, leathered), equipped with a wide induction hob, oven, steamer, dishwasher, fridge-freezer combination (all AEG), flat screen extractor fan (Berbel) and Silgranit sink
- Master bathroom en suite, designed with light gray fine stone in natural stone look, equipped with bathtub, floor-level shower including real glass partition and rain shower, two washbasins (Duravit), illuminated mirror, towel warmer, ceiling spotlights and WC
- Children's/guest shower room, designed in the same way as the master bathroom, equipped with floor-level shower including real glass enclosure and rain shower, washbasin (Duravit), illuminated mirror, heated towel rail, ceiling spotlights, light cove and WC niche
- Fixtures for replacement: built-in wardrobe in the entrance area, vanity units, dressing room, display cabinet in the kitchen, insect screen to the terrace
- Extra-high interior doors (approx. 2.20 m) with matt white finish
- Wooden windows, triple-glazed
- Metal Venetian blinds, controllable via a BUS system
- Ceiling spotlights in numerous rooms
- Cove lighting in the living area, dining area
- Laundry chute
- Video intercom system
- Stylish staircase lighting
- Ceiling spotlights and socket on the terrace
- Water connection in the garden
- Spacious basement with storage areas and utility room
- Underground parking space at ground level
Harlachinger Menterschwaige is one of the most sought-after, privileged addresses in the south of Munich. Stylish villas in mature gardens and sophisticated new buildings characterize the upscale residential environment. The recreational landscapes of the Isar floodplains, the idyllic Hinterbrühler See lake and Perlacher Forst forest are all within easy reach. Hellabrunn Zoo and the Flaucher are also just a stroll away.
The exclusive property we are offering is just a few steps away from the Isarhochufer with its extensive walking and cycling paths. Stores for daily needs, banks and pharmacies can be found on Harlachinger Theodolindenplatz. Nearby Grünwald also offers upscale shopping, elegant restaurants, doctors of all specialties and a cosmopolitan flair.
The infrastructure is extremely family-friendly. Daycare centers (including private and bilingual facilities) and schools of all types are available in the immediate vicinity. A school bus runs to the renowned Munich International School in Schloss Buchhof near Starnberg.
- Energy certificate type
- Demand pass
- Date of issue
- 08.02.2021
- Valid until
- 07.02.2031
- Year of construction Heating
- 2020
- Main energy source
- Umweltwärme
- Final energy demand
- 30 kWh/(m²*a)
- Energy efficiency class
- A
Other offers nearby
 Munich - Isarvorstadt / near Goetheplatz
Munich - Isarvorstadt / near GoetheplatzVery elegantly furnished 4-room apartment in an old building
Living approx. 104 m² - 4 rooms - 4.366€ + utilities Munich - Maximilianstraße
Munich - MaximilianstraßeExcellently renovated 4-room apartment in a prime location
Living approx. 135 m² - 4 rooms - 3.950€ + utilities













