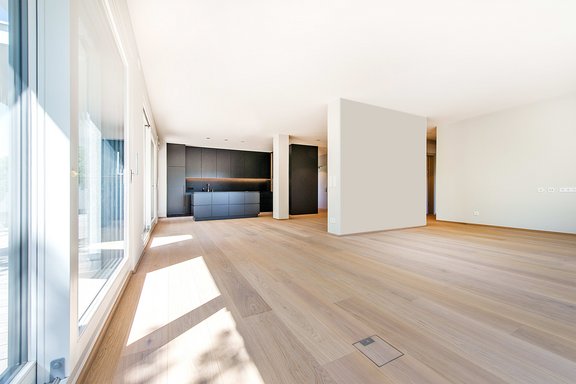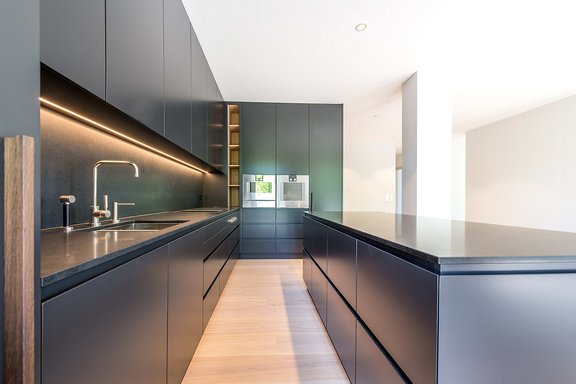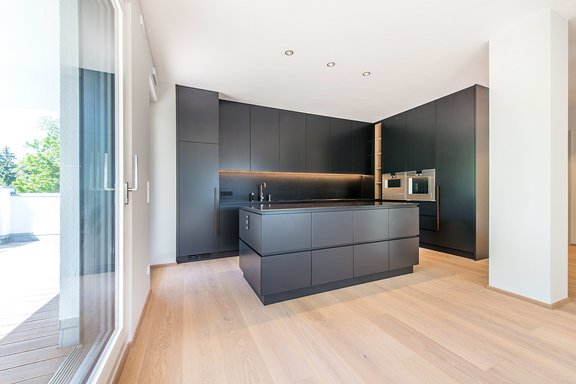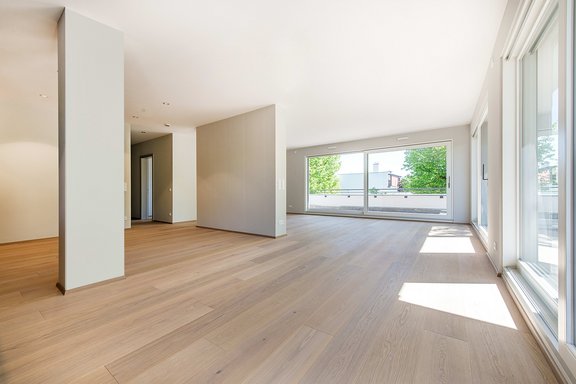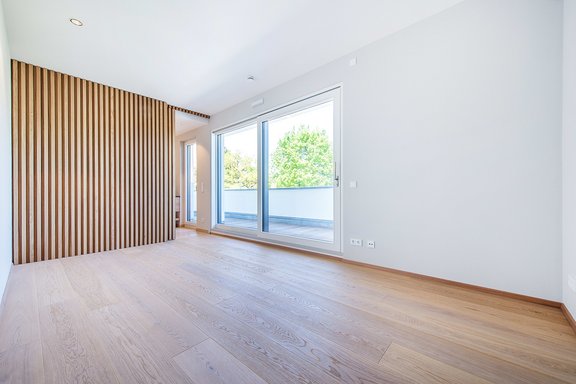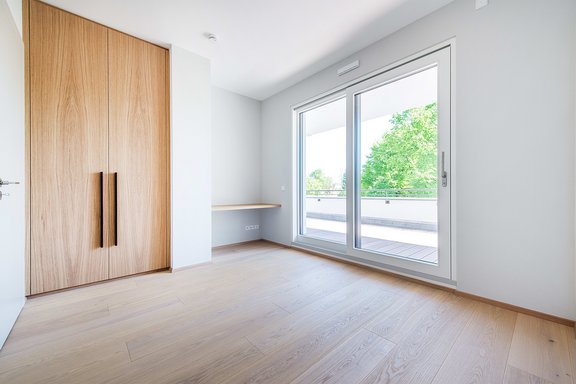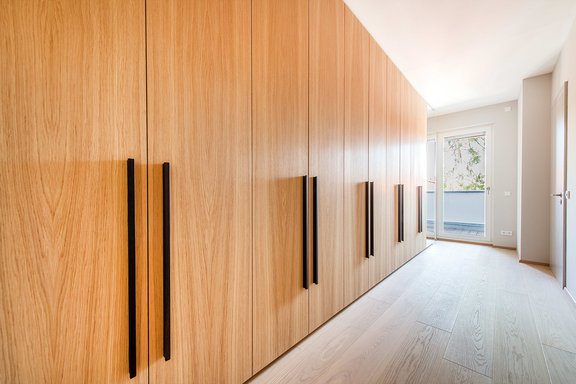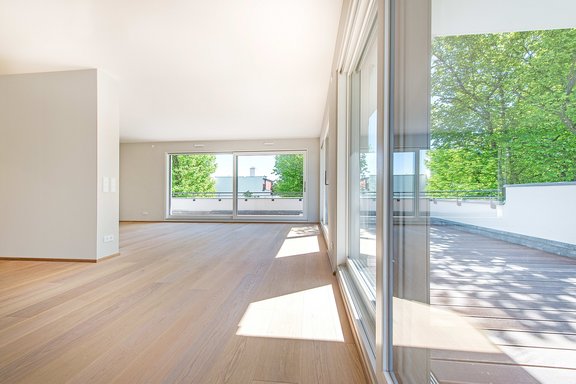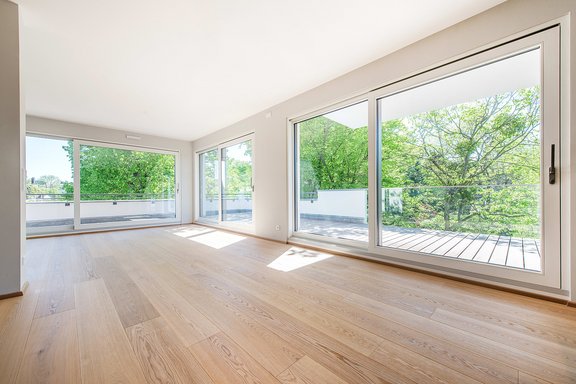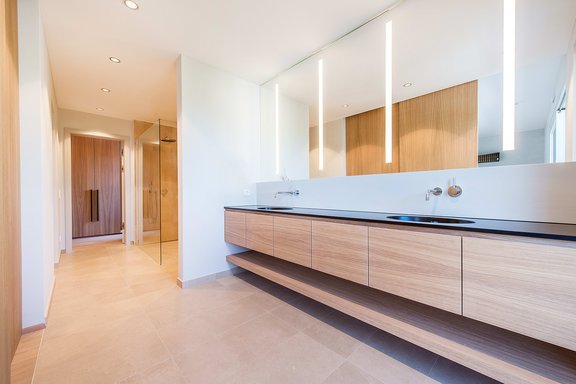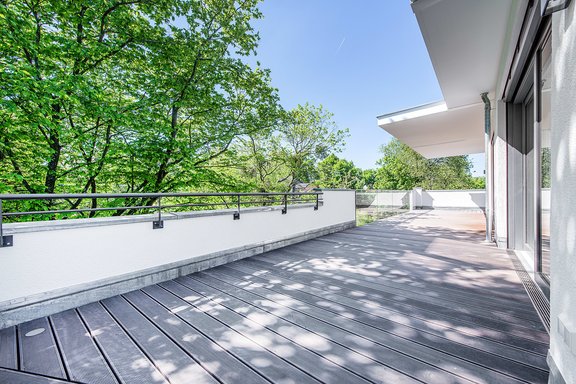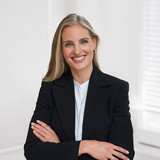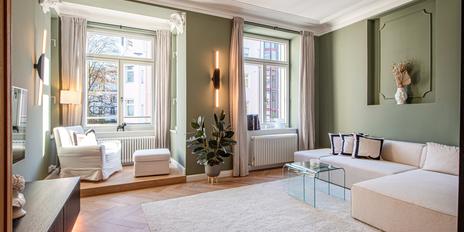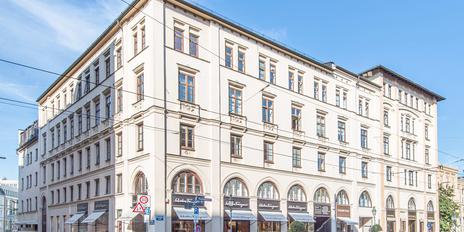First-time occupancy: Spectacular penthouse floor with all-round roof terrace and high-end furnishings and fittings
This sensationally beautiful penthouse apartment extends with approx. 263 m² of living space over the entire 2nd floor of a new building built in the exclusive, modern villa style with only five residential units. The property impresses with its absolutely light-flooded, spacious ambience, airy room heights of up to 2.80 metres and stylish high-end fittings. A luxurious carpenter's kitchen, wide oak floorboards, puristically elegant natural stone bathrooms and numerous exquisite fixtures and fittings meet the highest demands in terms of functionality and style. Without a doubt, this property can be described as a design highlight in Nymphenburg's prime location. A representative living/dining area with integrated kitchen, an excellently designed master area with dressing room and bathroom en suite, three further bedrooms or children's rooms, a further bathroom, a guest WC and a utility room make up the exquisite space on offer. A special highlight is the surrounding roof terrace with fantastic views. Two underground parking spaces and a brick basement room provide additional comfort. The lift leads directly to the penthouse.
- Property
- VM 3869
- Property type
- Attic apartment
- Construction year
- 2015
- Floor
- 2. OG
- Lift
- yes
- State
- as new
- Living space
- approx. 236 m²
- Useful area
- approx. 326 m²
- Cellar space
- approx. 15 m²
- Room
- 5
- Bedroom
- 4
- Bathroom
- 2
- Terraces
- 1
- Parking spaces
- 2
- Equipment
- Luxury
- Fitted kitchen
- yes
- Guest toilet
- yes
This property is already rented.
- Above-average room heights of approx. 2.80 m
- oak parquet flooring (approx. 24 cm wide), without thresholds in the entire apartment (except bathrooms and guest WC)
- Underfloor heating in the entire apartment; separately adjustable via room thermostats
- Luxurious carpenter's kitchen with matte black, handleless fronts, matte black natural stone countertops and free-standing work island, equipped with wide Ceran cooktop incl. central trough extractor, oven, steamer, warming drawer, dishwasher, large refrigerator incl. 0°C compartments (all Gaggenau), stainless steel sink with drainer (Blanco), designer faucet (Dornbracht), gray natural stone splashback, ceiling spots
- Ceiling integrated spotlights in the hallway, cooking area, utility/storage room and hallway
- Air conditioning (LG inverter) in master bedroom and one other bedroom
- Extra-high light gray interior doors (approx. 2.20 m) with satin stainless steel hardware
- High-quality French doors, floor-to-ceiling throughout (wood interior, painted matte white, anthracite trim exterior); metal reefing blinds, electrically operated
- Noble master bathroom, designed with large-format cream-colored natural stone slabs, equipped with large walk-in shower with glass wall, rain shower and hand shower, Corian washbasin with two integrated wash bowls and carpenter-made substructures, illuminated wall-sized mirror, separate WC area with built-in cabinet, towel warmer, all fittings Dornbracht
- Analog designed children's bathroom, equipped with bathtub (Duravit), walk-in shower with glass door Rainshower and hand shower, Corian washbasin with integrated wash bowls and carpenter-made substructures, illuminated wall-sized mirror, separate WC area, ceiling spots, towel warmer, all fittings Dornbracht
- Analog designed guest toilet
- Fine cabinet built-ins with oak fronts, perfect interior and interior lighting in the wardrobe area, in one of the bedrooms, in the master dressing room, in the master bathroom; cabinet built-ins with white fronts and interior in the utility/storage room
- Laundry hookup, cabinet fixtures, countertop and sink in utility/storage room
- Tropical wood decking, plumbing, lighting and electrical outlets on the wrap-around, partially covered roof terrace, glass balustrade in sections
- Video intercom system
Nymphenburg is one of Munich's top residential locations with the highest quality of life and a sophisticated clientele. The proximity to the Nymphenburg Palace with its magnificent parks creates an unmistakable feeling of living at all times of the year. A side entrance to the palace park is just a few minutes' walk away.
The offered property is located in a quiet area (speed 30 zone) and yet enjoys an ideal infrastructure. In the Nymphenburg medical center, which is within walking distance, you will find a supermarket, a discount store, a drugstore, a pharmacy as well as a ballet and yoga studio. At the nearby Romanplatz there are further shopping facilities, a dry cleaner, a post office and banks. Everything for upscale needs can be found on Nymphenburger Straße and around Rotkreuzplatz (Garibaldi, Herrmannsdorfer Landwerkstätten, Galeria Kaufhof with gourmet department, etc.).
The elementary school on Südliche Auffahrtsallee (with after-school and lunch care) as well as secondary schools are easily accessible. The renowned private Nymphenburg schools (Realschule and Gymnasium) are within cycling distance. Several municipal and private daycare centers (International Preschool, Wichtelakademie, Elly & Stoffl) are also available in Nymphenburg. Whether tennis, field hockey or soccer: ESV München offers many sports opportunities for the whole family nearby.
The S-Bahn station "Laim" (main line, among others S1 directly to the airport) can be reached quickly on foot. Buses and streetcars run from Romanplatz; streetcar line 17 takes just under ten minutes to the main train station, and line 12 takes just a few minutes to Rotkreuzplatz with its subway connection. The airport is about 35 minutes away by car.
- Energy certificate type
- Demand pass
- Date of issue
- 02.02.2017
- Valid until
- 01.02.2027
- Final energy demand
- 54,7 kWh/(m²*a)
- Energy efficiency class
- B
Other offers nearby
 Munich - Isarvorstadt / near Goetheplatz
Munich - Isarvorstadt / near GoetheplatzVery elegantly furnished 4-room apartment in an old building
Living approx. 104 m² - 4 rooms - 4.366€ + utilities Munich - Maximilianstraße
Munich - MaximilianstraßeExcellently renovated 4-room apartment in a prime location
Living approx. 135 m² - 4 rooms - 3.950€ + utilities



