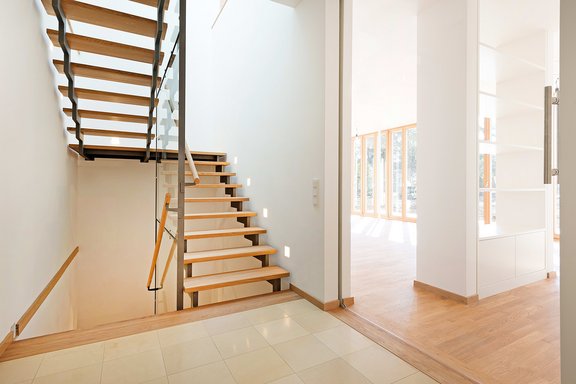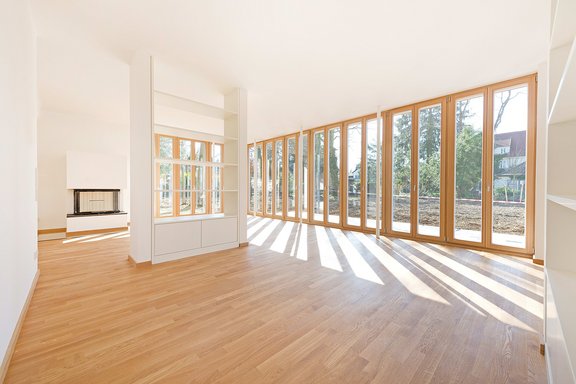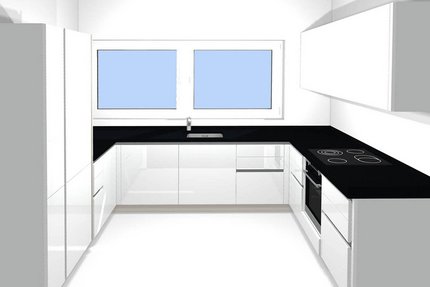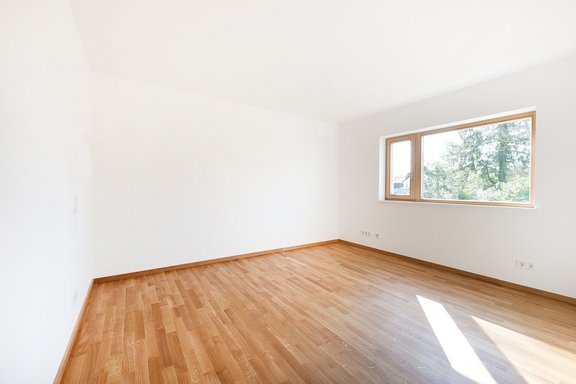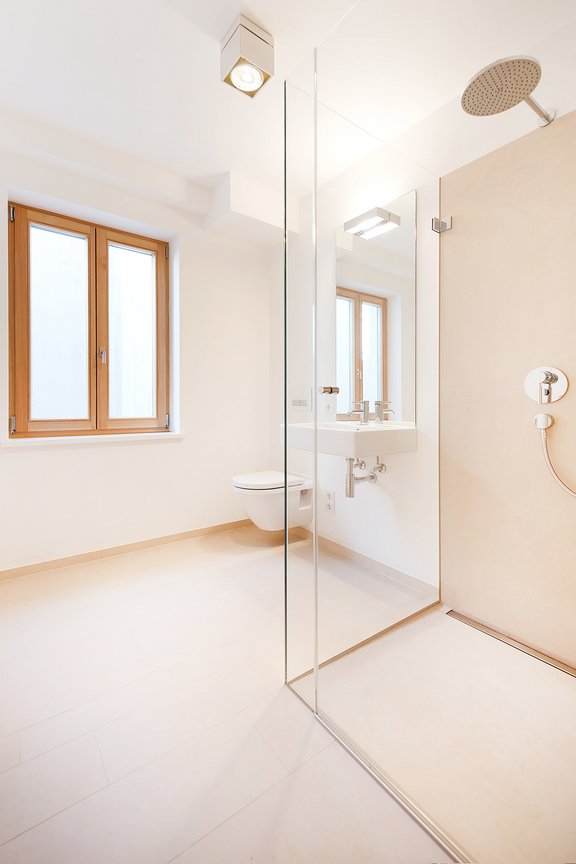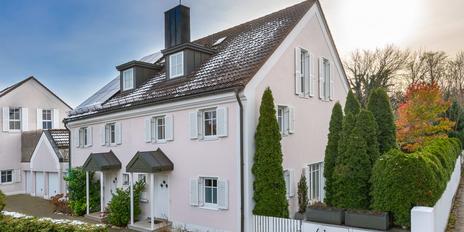First occupancy: Modern, stylish single-family villa with 4 rooms, guest area and sunny garden
This urban villa, which has just been completed, presents itself in captivating modern architecture. The cubic-minimalist structure combines clean lines with a partially wood-clad, inviting façade. Large glass fronts open to the south and west, lending the freestanding house filigree and transparency. Pleasantly set back from the street, the property enjoys a relaxed, green garden setting.
A spacious living/dining area, kitchen, three bedrooms and two bathrooms are distributed over two living levels. In addition, there is a checkroom and a guest toilet. In the basement there is another, almost daylight room with shower room, which can be used as a guest area; a utility room as well as storage and storage areas complete this extremely charming domicile. The noble, harmonious furnishings should be emphasized, which include a white designer kitchen (to be installed), oiled oak parquet flooring with underfloor heating, a fireplace in the living area and puristically designed bathrooms. A highlight is the southwest terrace with the adjoining sunny garden.
- Property
- VM 3853
- Property type
- Single-family house
- Construction year
- 2017
- State
- First occupancy
- Land area
- 550 m²
- Living space
- approx. 162 m²
- Useful area
- approx. 226 m²
- Room
- 4
- Bedroom
- 3
- Bathroom
- 3
- Parking spaces
- 1
- Fitted kitchen
- yes
- Guest toilet
- yes
- With a cellar
- yes
This property is already rented.
- Airy room height of approx. 2.70 m on the first floor (on the upper floor approx. 2.50 m , on the basement approx. 2.50 m)
- Fireplace with glass partition in the living area
- oak parquet flooring, oiled, in all living rooms and bedrooms (ground floor and first floor) as well as in the hallway and hobby room (basement), Solnhofen tiles in the hallway, in the checkroom, in the kitchen and in the guest toilet (ground floor); fine stone in the bathrooms
- Underfloor heating; separately adjustable via room thermostats
- Modern, stylish fitted kitchen (white high-gloss fronts) with brand-name appliances
- Room-dividing custom-made fixtures, painted matt white, in the living/dining area
- Matte white lacquered interior doors with chrome Bauhaus fittings
- Room-high sliding glass door to the living/dining area; glazed stair railing
- High-quality wood windows with natural finish, triple glazing
- Floor-to-ceiling French doors in living and dining areas facing south and west
- Electrically operated roller shutters on the ground floor (except for the French doors)
- Wall-integrated, floor-level stair lighting
- Puristic master bathroom (upper floor), stylishly designed with cream-colored fine stone, equipped with floor-level walk-in shower, bathtub, double washbasin , illuminated mirror, WC
- Shower room (upper floor), designed analogous to the master bathroom, equipped with floor-level walk-in shower, washbasin, illuminated mirror, WC
- Guest WC (ground floor)
- Guest area in the basement with its own shower room, designed as a living area
Solln is one of the most sought-after residential areas in the south of Munich, privileged by its location in the countryside and yet only about 20 minutes from the city centre. Stately villas from the early 20th century and large plots with magnificent old trees give Solln its distinctive character.
The historic village centre is characterised by the old Solln church and the Solln pond. The recreational area of the Isarauen with the natural swimming pool Maria-Einsiedel and the Hinterbrühler See, the 9-hole golf course Thalkirchen (Munich Golf Club), tennis courts and riding club offer a variety of leisure activities for the whole family. Recommendable restaurants, beer gardens and an art-house cinema make Solln a very attractive, sophisticated residential environment. Also the popular forest economy Großhesselohe is fast attainable.
The exclusive property offered by us is characterized by its very central, conveniently located and yet pleasantly set back from the street. The town centre with its excellent range of shops is only a few steps away; here you will find banks, post office, supermarkets, pharmacies, a Käfer delicatessen, a greengrocer, a fishmonger and other upmarket shopping facilities. Municipal and private day-care centres (including Elly & Stoffl, Isarkids, bilingual and Montessori facilities) as well as schools of all kinds are within easy reach. Within walking distance is the S-Bahn station "Solln", which provides a quick public connection to Munich city and is also a stop for the Bayerische Oberlandbahn (BOB), which leads to the most beautiful Upper Bavarian holiday and leisure areas.
- Energy certificate type
- Demand pass
- Date of issue
- 04.02.2016
- Valid until
- 03.02.2026
- Main energy source
- Gas
- Final energy demand
- 73,59 kWh/(m²*a)
- Energy efficiency class
- B
Other offers nearby
 Munich - Obermenzing / Pasing-Nymphenburg Canal
Munich - Obermenzing / Pasing-Nymphenburg CanalHigh-quality, modernized semi-detached house with 6 rooms (temporary rental from March 2026 to May 2027)
Plot 252 m² - Living approx. 168 m² - 2.800€ + utilities Munich - Untermenzingnew
Munich - UntermenzingnewFamily friendly, modern house half in green location
Plot 194 m² - Living approx. 163 m² - 3.490€ + utilities



