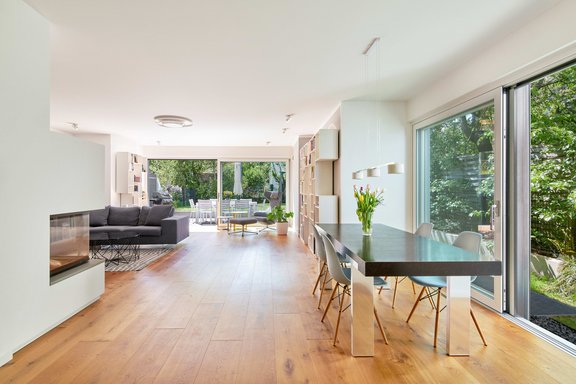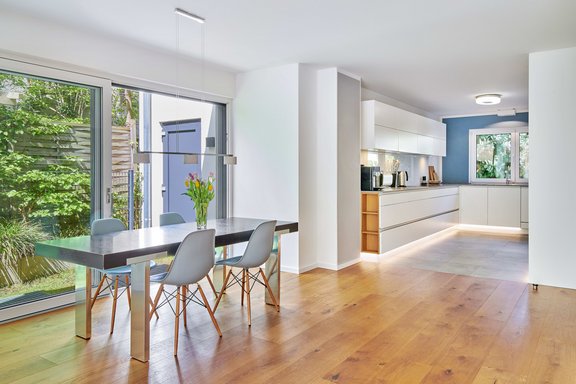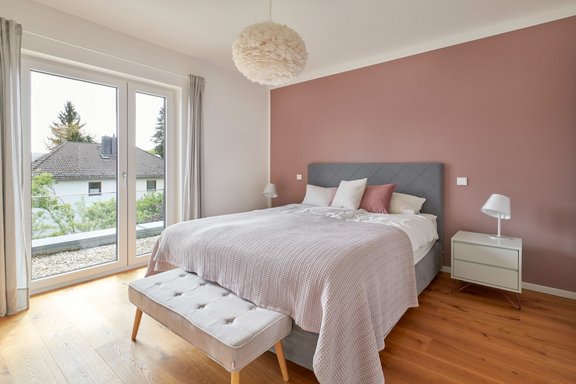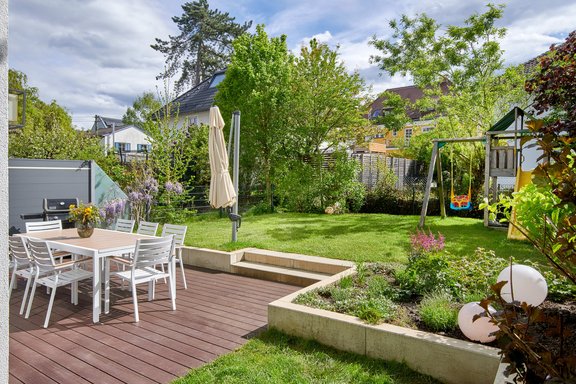Family home from 2017 with detailed furnishings and high aesthetic standards
This exceptionally beautiful semi-detached house impresses with its family-friendly layout, detailed, contemporary furnishings and light-filled ambience. Harmonious design and high-quality materials meet the highest standards of style and comfort. Oiled oak floorboards with underfloor heating, designer ceiling lights, a matt white carpenter's kitchen with brand-name appliances, a wood-burning panoramic fireplace, clean bathroom design with free-standing bathtub and decentralized living room ventilation with heat recovery create a home that is as attractive as it is comfortable.
The well thought-out floor plan is also impressive. A spacious living/dining area with adjoining kitchen, two generous children's rooms, a children's bathroom, a study and a separate master floor are presented on three living levels and approx. 208 m². The comfortably designed basement offers further interesting usage options. There is a bright hobby, work or fitness room, a storage/wine cellar as well as utility and storage areas.
A sunny south-facing garden provides a magical setting for playing and relaxing in the open air. This sophisticated, very well-maintained home is completed by a garage with a radio-controlled sectional door.
- Property
- HS 1593
- Property type
- Semi-detached house
- Construction year
- 2017
- State
- as new
- Land area
- 290 m²
- Living space
- approx. 208 m²
- Useful area
- approx. 310 m²
- Room
- 5 plus hobby room
- Bedroom
- 4
- Bathroom
- 2
- Balconies
- 1
- Terraces
- 1
- Parking spaces
- 1
- Number of floors
- 4
- Equipment
- upscale
- Fitted kitchen
- yes
- Guest toilet
- yes
- Network cabling
- yes
- With a cellar
- yes
This property is already sold.
- Oak floorboards, oiled, across all three floors (except bathrooms, hallway and cooking area), extra wide on the first floor; laminate floorboards in the basement; white skirting boards
- Underfloor heating throughout the house, separately adjustable via room thermostats
- Wood-burning panoramic fireplace in the living/dining area
- Fitted carpenter's kitchen with matt white handleless fronts and concrete-look worktops, equipped with wide induction hob, extractor hood, oven, steam cooker, warming drawer (all Siemens), dishwasher, XXL fridge with freezer compartment and BioFresh boxes (Liebherr), stainless steel sink and drainer, glass splash guard, worktop lighting, illuminated open cookbook/wine rack and LED plinth lighting
- Children's bathroom with window (upper floor), designed with matt white wall tiles and floor tiles in wood plank look, equipped with bath, shower, washbasin, WC and illuminated mirror
- Master bathroom with window (top floor), designed with large-format cream-colored fine stone tiles, equipped with free-standing bathtub (Aventi), floor-level walk-in shower with Rainsky and bench, mineral cast double washbasin with custom-made white vanity unit and Axor fittings, illuminated mirror and electric towel warmer (Kermi)
- Custom-made fittings: Wardrobe with chest of drawers, floor-to-ceiling closet with matt white fronts and perfect interior in the master bedroom
- Individually designed staircase with oak steps and wall-integrated step lighting
- Designer switch program (Merten D-Life System Design)
- Designer ceiling lighting: seven Occhio luminaires (Più Alto) and Foscarini "Bahia" in the living area, one Occhio luminaire and three Serien. Lighting "Annex S" in the first floor hallway, four surface-mounted spotlights in the upper floor and lower floor hallway, Occhio ceiling light in the top floor hallway and Artemide "Pirce" in the master bathroom
- White interior doors with satin fittings, flush-fitting on the first floor
- PVC windows, triple insulated glazing; floor-to-ceiling windows with glass sill
- Electric shutters on almost all windows (not in the master bathroom)
- Decentralized room ventilation with heat recovery
- LAN cabling in all living rooms and bedrooms
- Single garage with radio-controlled sectional door and garden access; can be easily retrofitted with high voltage current via empty conduits
- Garden: large wooden terrace (thermo ash) with lighting, socket and permanently installed traffic light umbrella (diameter approx. 3.50 m), robotic mower (Gardena), irrigation system for lawn and borders with computer control (Gardena), lighting system
- Fiber optic connection in the house (1000 MBit)
- Copper cable (Vodafon) in the house
- DSL connection in the house
- "White tub" construction
Hadern is one of the most sought-after, traditionally grown residential areas in the south-west of Munich and offers an extremely well-kept, intact and green residential environment, which is predominantly characterized by detached and semi-detached houses. A generational change is currently taking place in Hadern and many young families are settling here.
The infrastructure is excellent and very family-friendly. The pretty Hadern town center around the old parish church of St. Peter has a charming village atmosphere; here - as on Fürstenrieder Straße - there are numerous shops, a post office and banks, as well as pubs and beer gardens. A well-known highlight is the Widmann confectionery. There is a selection of daycare centers and schools in the district, including Waldorf and Montessori programs, several elementary school (including a daycare center) and the renowned private Derksen high school.
The leisure and recreational value of this location is also ideal. The nearby Forstenrieder Park is ideal for walking, jogging and cycling. Both the Garmisch and Lindau highways (A95, A96) can be reached in just a few minutes and lead directly to the Fünfseenland, Lake Starnberg and the Alps. There are several golf courses in the immediate vicinity. The "Haderner Stern" subway station (U6) is just a few steps away and provides a fast, transfer-free connection to Schwabing and Munich city center.
- Energy certificate type
- Demand pass
- Valid until
- 22.06.2027
- Main energy source
- Gas
- Final energy demand
- 59 kWh/(m²*a)
- Energy efficiency class
- B












