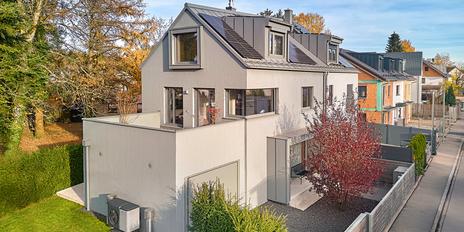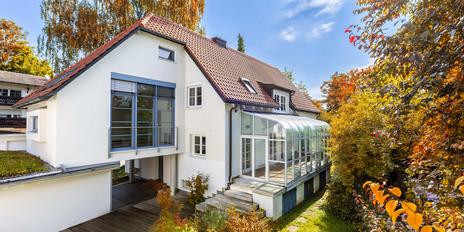Family home for discerning guests: stylish ambience, saltwater pool and photovoltaic system
An abundance of light, spaciousness and a special feel-good ambience are what make this detached single-family home so appealing. The property is nestled in an intact, absolutely quiet residential area, which conveys an idyllic garden city flair with its low buildings and large, ingrown plots.
The façade of the house impresses with wooden shutters and white lattice windows; inside, the classically elegant style continues with a modern twist. Marble floors, white coffered doors and surrounding ceiling stucco create a sophisticated ambience and form an ideal backdrop for a variety of living styles. An open fireplace, a white fitted kitchen, custom-made fixtures and a sauna underline the attractiveness of this family home.
The space on offer extends over approx. 237 m² and comprises an extremely spacious living/dining area with adjoining kitchen, two bedrooms, a dressing room and a generous attic studio that can also be used as a bedroom. There are also two bathrooms and a guest WC. The basement houses a sauna, hobby, storage and utility areas in addition to the building services. An enchanting garden invites you to relax outdoors; the special highlight is a saltwater pool with counter-current system. A garage makes this house perfect. In 2020, a photovoltaic system (7.7 kWp) with storage (6 kW) was installed on the roof for self-sufficiency and feeding into the grid.
- Property
- HS 1541
- Property type
- Single-family house
- Construction year
- 1993
- Modernization
- 2015
- State
- maintained
- Land area
- 391 m²
- Living space
- approx. 237 m²
- Useful area
- approx. 395 m²
- Room
- 5 plus hobby room
- Bedroom
- 3
- Bathroom
- 2
- Balconies
- 1
- Terraces
- 2
- Parking spaces
- 1
- Equipment
- upscale
- Fitted kitchen
- yes
- Guest toilet
- yes
- Air-conditioned
- yes
- Swimming pool
- yes
- With a cellar
- yes
This property is already sold.
- Dion marble flooring on the first floor (except for the kitchen, which is tiled); parquet flooring in both bedrooms (upper floor); finished parquet flooring in the attic studio
- Underfloor heating on the first floor
- Open fireplace with marble surround in the living area
- All-round ceiling stucco (real plaster stucco) in the living/dining area
- Modern fitted kitchen with white glass fronts and plastic worktops in a dark wood look, equipped with induction hob (Neff), extractor fan, oven, dishwasher (all Siemens), XXL fridge with 0° C boxes, stainless steel sink (Blanco), apothecary larder unit and worktop lighting
- Bathroom (upper floor), timeless design with marble tiles, equipped with corner bath (Hoesch) including rain shower, wide washbasin including vanity unit with frosted glass front (Keuco), matching wall-mounted cabinet, Dornbracht fittings, WC, ceiling spotlights and underfloor heating
- Shower room (top floor), tiled in light gray, equipped with shower, washbasin and WC
- Guest WC (first floor), designed with blue and white Villeroy & Boch tiles, fitted with Villeroy & Boch sanitary objects and gold-plated fittings
- Customized fittings: Wardrobe, two illuminated display cabinets flush with the wall (Pilati Interiors) in the living area, master dressing room
- Ceiling spotlights in the living room and attic studio
- All-round light cove in the dining area
- White coffered doors with brass fittings
- Wooden sash windows, double-glazed
- Roof windows with radio-controlled external roller shutters
- Electric roller shutters incl. time programming
- Split air conditioning system in the attic
- Alarm system (Daitem)
- Water softening system (Grünbeck)
- Sauna (Finnish and steam bath, Silgmann) with relaxation room and Kneipp shower
- Single garage with radio-controlled door, garden access and storage space under the roof
- Garden: Natural stone terrace with flush-mounted spotlights and two recessed umbrella sleeves, two electric awnings (Erhardt), outdoor fireplace, fountain, garden cupboard, power sockets and water connection
- Saltwater pool (Desjoyaux Piscines) with wooden surround and counter-current system, electric roller cover, lighting and brick steps, heated by an air-to-water heat pump with solar power
- Photovoltaic system (7.7 kWp), with expandable power storage (6 kW) and glass-glass panels made in Germany
Germering is one of the most popular locations in the immediate vicinity of the state capital. Located about 10 kilometers west of Munich, the district town offers an upscale, distinctly family-friendly residential environment in a green setting. Numerous clubs ensure an intact, varied community life. The Germering City Hall and the Roßstall Theater are known for their wide range of cultural offerings. Shopping facilities, doctors, banks and pharmacies are available in large selection.
The exclusive single-family house offered by us is located in a prime location in the sought-after district of Unterpfaffenhofen, an extremely well-kept, quiet residential area with a green garden city character and excellent infrastructure. Stores for daily needs are within walking or cycling distance. Kindergartens and schools of all kinds, including two high schools, are also available in Germering.
The S-Bahn station "Germering-Unterpfaffenhofen" is only eleven minutes away on foot. The city of Munich can be reached in just under 20 minutes by S-Bahn or via the nearby A96 autobahn, and the Munich airport can be reached in a good 30 minutes via the A99 autobahn. Horseback riding, golfing, sailing, cycling, hiking: The nearby surroundings and the quickly accessible Fünfseenland attract with attractive leisure and sports opportunities.
- Energy certificate type
- Demand pass
- Valid until
- 24.11.2024
- Main energy source
- Gas
- Final energy demand
- 124 kWh/(m²*a)
- Energy efficiency class
- D
Other offers nearby
 Munich - Lochhausen
Munich - LochhausenHigh-quality designer home with luxurious furnishings, heat pump and PV from 2021
Plot 293 m² - Living approx. 149 m² - 2.049.000€ Gröbenzell - Munich West region
Gröbenzell - Munich West regionSpacious detached house with individual charm in an idyllic, central location
Plot 630 m² - Living approx. 239 m² - 1.250.000€











