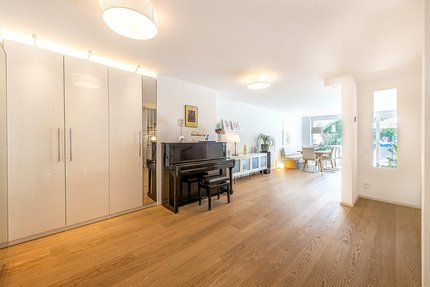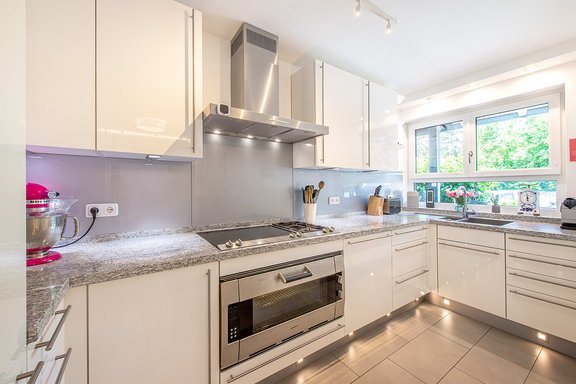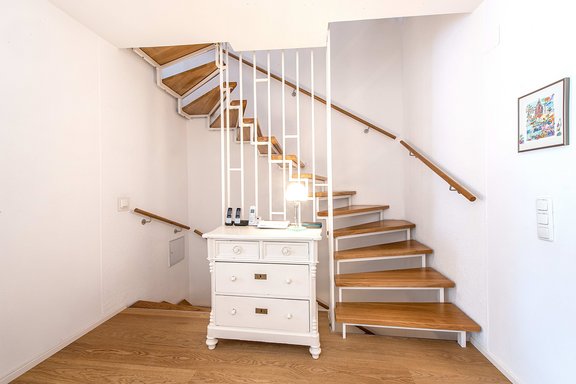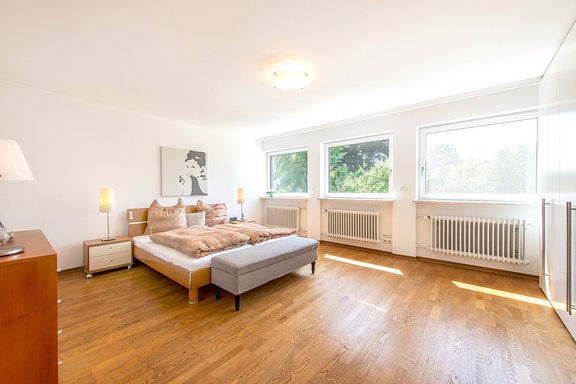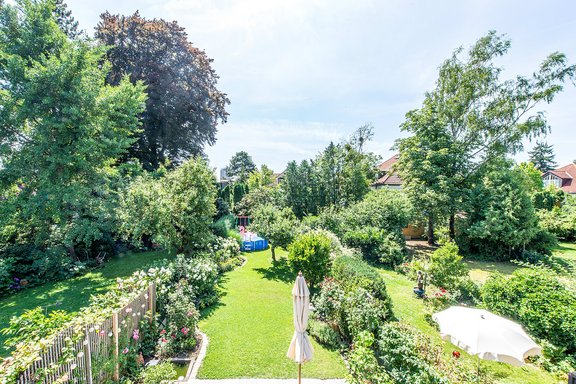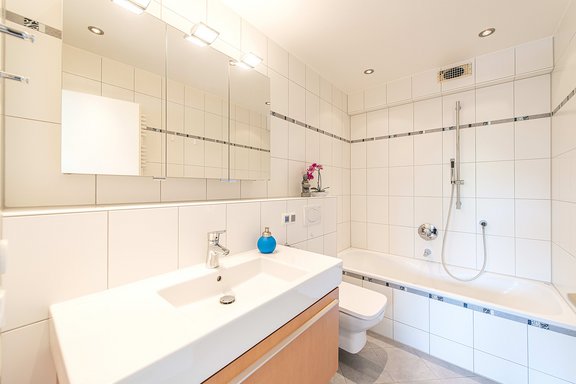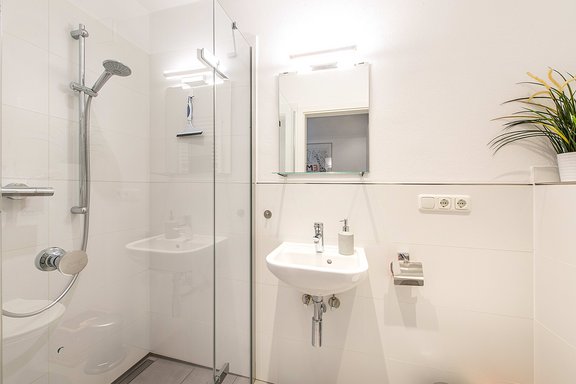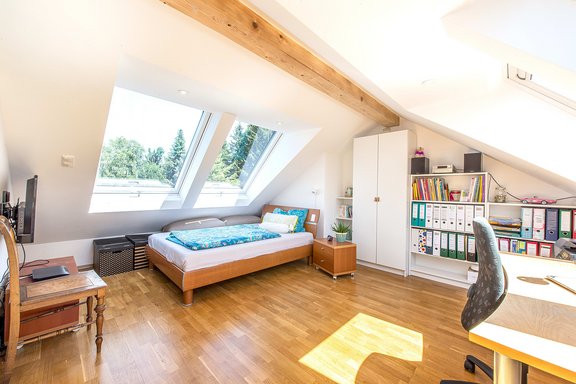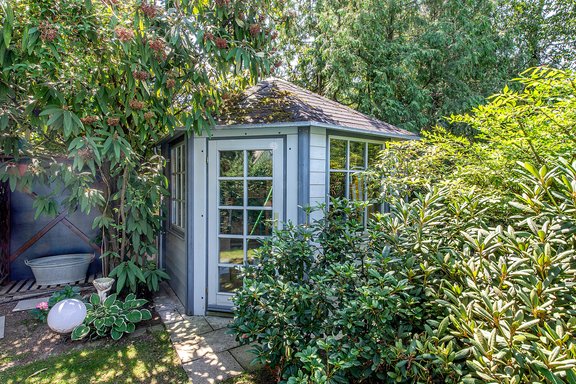Family friendly townhouse with dream garden
This extremely well-kept property presents itself as a middle house of a four-parter in an absolutely quiet, green location. Built in 1975, the house has been continuously modernized and maintained in an exemplary manner, so that the equipment is up to date. The floor plan is absolutely family-friendly. The rooms are distributed over three floors and include an open living/dining area with fireplace and adjoining kitchen, four bedrooms, three bathrooms and a storage room. The basement adds a bright hobby room, shower room and utility and storage areas. With a perfect southern orientation, a lovingly landscaped and magnificently overgrown garden with a large sun terrace and gazebo extends behind the house. Embedded in the beautiful neighbouring gardens, this opens up an enchanting outdoor idyll for the whole family.
- Property
- HS 1198
- Property type
- Mid-terrace house
- Construction year
- 1975
- Modernization
- 2018
- State
- modernized
- Land area
- 279 m²
- Living space
- approx. 169 m²
- Useful area
- approx. 245 m²
- Cellar space
- approx. 64,1 m²
- Room
- 5
- Bedroom
- 4
- Bathroom
- 4
- Terraces
- 1
- Parking spaces
- 1
- Number of floors
- 4
- Equipment
- Upscale
- Fitted kitchen
- yes
- Guest toilet
- yes
- With a cellar
- yes
This property is already sold.
- oak floorboard parquet, oiled, in the living/dining area, oak ship floor parquet in the upstairs and downstairs; tiles in the hallway, in the kitchen and in the bathrooms
- Fireplace with glass partition in the living area
- Fitted kitchen with white high-gloss fronts, bar handles and marble worktops, equipped with induction hob (4 burners), gas hob (2 burners), wide oven (all Gaggenau), extractor fan, dishwasher (both Miele), large fridge with BioFresh part and freezer compartment (Liebherr), apothecary larder, sink with additional drainer, dimmable worktop lighting, glass splashback, ceiling spotlights
- Guest WC/shower room (ground floor), designed with taupe-colored fine stone and white wall tiles, equipped with floor-level shower incl. glass partition, washbasin (Villeroy & Boch), illuminated mirror, WC, towel radiator, ceiling spots
- Bathroom en suite (upper floor), designed with gray fine stone and white wall tiles, equipped with bathtub, wide washbasin with vanity unit (Duravit, Kludi fittings), illuminated mirror cabinet, in-wall radio, WC, towel radiator, dimmable ceiling spots
- Shower bath (upper floor), designed with gray fine stone and white wall tiles, equipped with walk-in shower including glass partition, washbasin, illuminated mirror, WC, towel radiator, dimmable ceiling spots
- shower room (basement), designed with white tiles, equipped with shower, washbasin, WC, ceiling spots
- Fixtures: white wardrobe, china cabinet in the dining area, carpenter-made white built-in wardrobe in the master bedroom
- White interior doors with satin fittings
- White plastic windows, mostly triple glazed (except for the south glass front to the garden, here double glazed), lockable on the ground floor and in the children's rooms upstairs
- Electric shutters in all rooms (only hobby room manually)
- Fly windows for all three bedrooms and the kitchen available
- Power connection for sauna in basement available
- Kitchen connections in the hobby room UG available
- Washing machine connection in the basement available
- Carpenter-made garden pavilion with plank flooring and power connection
- Garden irrigation (Gardena) with two separate circuits (lawn and borders), the control unit is excluded from the sale
- natural stone flooring (granite) on the approx. 25 m² terrace
- lighting system in the garden
- boundary loops (Gardena) laid for robotic mower
- Cable connection
Hadern is a mature neighborhood with intact neighborhoods and a high residential and recreational value. In the village center around the parish church of St. Peter there are small stores and nice pubs. The Großhadern Clinic, facilities of the University of Munich and various research facilities in Martinsried characterize the surrounding area.
The exclusive property offered by us for sale is located in an absolutely quiet residential street without through traffic (speed 30 zone). The green suburban location is characterized by well-kept single and small multi-family houses with large gardens.
The family-friendly infrastructure is to be emphasized. Stores for daily needs (supermarket, butcher's store, bakery) as well as a bank can be reached quickly on foot or by bike. In Hadern, there are municipal and private daycare centers as well as schools of all kinds to choose from. The TSV Großhadern offers a broad sports program for the whole family. There are also several golf courses in the area. Nearby, Forstenrieder Park invites you to go jogging and cycling. The subway station "Großhadern" can be reached on foot in about 6 minutes; Munich's Marienplatz can be reached in about 20 minutes. Both the A95 and A96 motorways can be reached in just a few minutes and lead to the Fünfseen-Land region, including Lake Starnberg and the foothills of the Alps.
- Energy certificate type
- Consumption pass
- Date of issue
- 12.07.2019
- Valid until
- 11.07.2029
- Year of construction Heating
- 1996
- Main energy source
- Gas
- Final energy demand
- 95,7 kWh/(m²*a)
- Energy efficiency class
- C
Other offers nearby
 Munich - Laim / Near Willibaldplatz
Munich - Laim / Near WillibaldplatzFamily-friendly: Recently renovated corner terraced house with conservatory, terraces and south-facing garden
Plot 273 m² - Living approx. 161 m² - 1.720.000€ Munich - Laim / near Willibaldplatz
Munich - Laim / near WillibaldplatzFamily-friendly semi-detached house with timeless modern aesthetics and solar thermal energy
Plot 246 m² - Living approx. 164 m² - 1.560.000€



