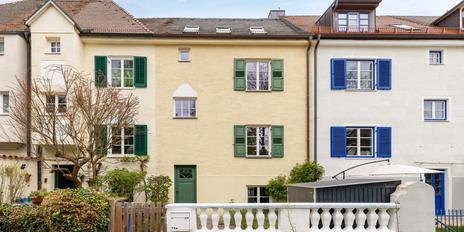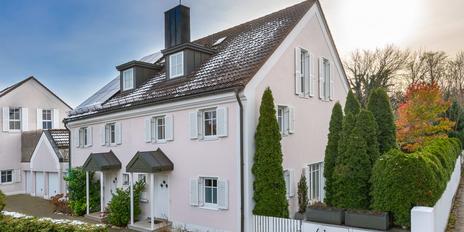Family-friendly home with a design ambience and charming garden in a top location
This attractive terraced corner house on the border between Pasing and Obermenzing is part of the Obermenzing villa colony II. Numerous eclectic, picturesque and typologically diverse buildings by well-known Art Nouveau architects such as Richard Riemerschmid give the estate with its garden city character its unique appearance. The property blends in harmoniously with the historic and tasteful buildings in the neighborhood.
The space on offer extends over approx. 142 m² of living space and is spread over three living levels. On the first floor, the excellent floor plan provides for a spacious living area with a conservatory, a kitchen and a guest WC. A master area with bedroom and bathroom is located on the upper floor. The top floor with two further (bedroom) rooms and a shower room is ideal as a children's floor. In addition to a utility room and storage room, there is a cozy hobby room in the basement.
Stylish oak parquet flooring with underfloor heating, a purist designer kitchen with brand-name appliances, designer lighting from Occhio and stylish bathroom design underline the high-quality standard and create a living environment that is as inviting as it is comfortable in a quiet, green location. As a sunny outdoor retreat, a sun terrace and the green, overgrown garden invite you to play and relax in the open air. A duplex parking space in the underground garage with direct access to the house completes this charming property.
- Property
- VM 4959
- Property type
- Terraced corner house
- Construction year
- 1989
- Modernization
- 2016
- State
- maintained
- Minimum rental period
- 24 Months
- Land area
- 308 m²
- Living space
- approx. 142 m²
- Useful area
- approx. 209 m²
- Room
- 4,5
- Bedroom
- 3
- Bathroom
- 2
- Terraces
- 1
- Parking spaces
- 1
- Equipment
- upscale
- Fitted kitchen
- yes
- Guest toilet
- yes
- Network cabling
- yes
- Garden use
- yes
- With a cellar
- yes
This property is already rented.
- Oak plank parquet throughout the house (except shower room and guest WC, here fine stone)
- Underfloor heating throughout the house, separately controllable via room thermostats
- Modern designer kitchen (eggersmann) with white and black handleless fronts, equipped with induction hob incl. hob ventilation, oven, steam cooker, warming drawer, fridge-freezer, dishwasher, flush-mounted sink (Blanco) with pull-out shower mixer tap and designer lights
- Master bathroom with oak floorboards, equipped with bathtub, washbasin with mineral cast basin and concealed tap, walk-in shower incl. rain shower and shampoo niche, narrow mirror cabinet with internal sockets, towel warmer and WC (Villeroy & Boch) in separate niche
- Shower room (top floor) designed with large-format, dark fine stone, equipped with glass shower incl. rain shower, washbasin, WC (Villeroy & Boch) and skylight
- Guest WC designed with large-format, dark porcelain stoneware and Urban Jungle motif wallpaper, equipped with hand basin, WC and ceiling light
- Washing machine connection in the utility room
- High-quality carpentry fittings in the master bedroom, children's room, bathroom and hobby room
- White wood-aluminum windows, triple-glazed
- Electric roller shutters
- White interior doors with door handles in Art Nouveau style with porcelain handles
- Designer lights (ceiling spotlights, ceiling and wall lights) from Occhio
- Stone-covered terrace, equipped with lighting, sockets and water connection
- Electric awning to shade the conservatory
- Former bunker with access via the garden, currently used as a wine cellar
- Underground parking space with direct access to the house (duplex above), approx. l 5.00 m x w 1.90 m x h 1.50 m
Around 1900, four charming Art Nouveau estates, the so-called "villa colonies", were built in the west of Munich according to plans by famous architects such as Richard Riemerschmid and August Exter. Historic buildings and splendidly ingrown, large plots characterize the idyllic image of these particularly sought-after, sophisticated residential areas. The terraced house we exclusively offer for rent is located in a traffic-calmed street of the ensemble-protected villa colony II.
The infrastructure is extremely family-friendly. A well-stocked Edeka supermarket is just a few minutes away by bike; a popular weekly market is held on Fridays at Rüttenauer Platz. The nearby town center of Pasing offers all the shopping facilities and amenities of a self-sufficient small town: the Pasing Arcaden with over 100 stores, the Pasing Viktualienmarkt, post office, banks, municipal library and many other facilities.
The "An der Schäferwiese" elementary school with lunchtime supervision, after-school care and a day care center is within walking distance. There is also a choice of municipal and private daycare centers in the surrounding area, including bilingual and Montessori facilities. The picturesque Würmgürtel and Blutenburg Castle can be reached quickly on foot or by bike.
Other offers nearby
 Munich - Obermenzing / Villenkolonie II
Munich - Obermenzing / Villenkolonie IICharming Art Nouveau townhouse with 6 rooms in a fantastic villa location (limited until August 2026)
Plot 280 m² - Living approx. 170 m² - 2.700€ + utilities Munich - Obermenzing / Pasing-Nymphenburg Canal
Munich - Obermenzing / Pasing-Nymphenburg CanalHigh-quality, modernized semi-detached house with 6 rooms (temporary rental from March 2026 to May 2027)
Plot 252 m² - Living approx. 168 m² - 2.800€ + utilities















