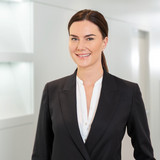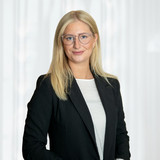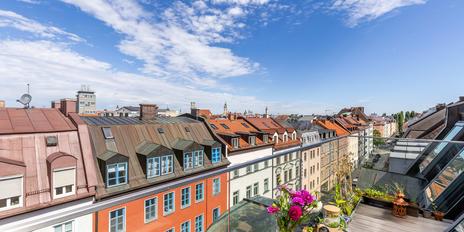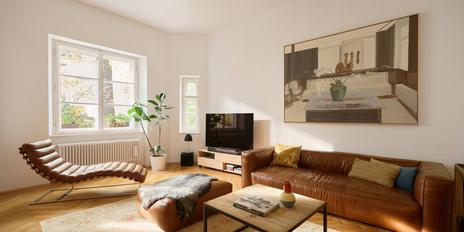Spacious 5-room apartment with home flair and garden
This exclusive property on offer from us offers modern living over approx. 240 m² in a highly sought-after, central city location between the Ostfriedhof cemetery and the Auer Mühlbach stream. The extremely family-friendly space on offer extends over three floors and conveys an ideally structured house-within-a-house character. The absolute highlight is a prestigious split-level living area with a fireplace, open-plan kitchen and an airy ceiling height of more than three meters. There are also four (bedrooms), three bathrooms, a utility room and a comfortably developed basement area with a large dressing room.
Timeless design ambience: a white SieMatic kitchen, an open fireplace, smoked oak plank parquet flooring, large-format floor tiles, sophisticated lighting systems with different lighting scenarios, a sound system, built-in carpentry and purist bathroom design create an exquisite living and lifestyle experience. The rooms are complemented by a large private garden, which is a wonderful outdoor oasis in this urban location.
The pleasantly recessed garden location in a courtyard building, which is part of an architecturally sophisticated, very well-kept complex built in 2010 with just three parties, is particularly noteworthy. Two underground parking spaces are of great benefit. With bus, streetcar and S-Bahn connections within walking distance, there are excellent public transport links.
- Property
- ETW 3250
- Property type
- Apartment
- Construction year
- 2010
- Floor
- 1st floor + first floor + basement
- Lift
- yes
- State
- neat
- Living space
- approx. 240 m²
- Useful area
- approx. 325 m²
- Cellar space
- approx. 5 m²
- Room
- 5 plus hobby room
- Bedroom
- 4
- Bathroom
- 3
- Balconies
- 1
- Terraces
- 2
- Parking spaces
- 2
- Equipment
- upmarket
- Fitted kitchen
- yes
- Guest toilet
- yes
- Network cabling
- yes
- Residential units
- 16
This property is already sold.
- Oak floorboards, smoked and oiled, on the upper floor and in the hobby room
- Large-format fine stone on the first floor
- Underfloor heating on all three levels, controlled separately via room thermostats
- Ethanol-fired fireplace in the living area, connection for a wood-burning fireplace is approved
- SieMatic fitted kitchen (S2 series, Dross + Schaffer design) with handleless white high-gloss fronts and worktops partly in stainless steel and partly in artificial stone, equipped with induction hob, oven, steam cooker, large fridge (all Gaggenau), dishwasher, extractor fan (Gutmann), multi roaster, warming drawer, Quooker and extra-wide sink (Eisinger)
- Elegant master bathroom, designed with large-format light grey fine stone tiles, equipped with large floor-level walk-in shower including real glass partition, two countertop washbasins with taupe-colored vanity unit, illuminated mirror cabinet, Duravit sanitaryware (series "Memento"), Dornbracht fittings (series "Tara" and "MEM") and towel warmer
- Children's bathroom, equipped with bathtub, washbasin (Dornbracht "Tara" fittings), WC, towel warmer, illuminated mirror cabinet and made-to-measure fittings
- Guest bathroom, designed with horn-look tiles, equipped with floor-level shower including real glass enclosure, designer washbasin with wall-mounted tap, urinal, WC, towel radiator and illuminated mirror cabinet
- Lighting systems and lighting scenarios in various rooms, e.g. suspended ceiling with elaborate lighting system ("Bolster" from Modular), halogen box ceiling lights on the ground and upper floors, colored LED eye-catchers in the living area and bathrooms, indirect wall-integrated staircase lighting;
- Gira "stainless steel" switch range
- Timelessly elegant carpentry fixtures in the master bedroom, children's room, utility room, bathrooms and dressing room
- Audio system in the living area, on the terrace, in the master bathroom and master bedroom
- Matt white interior doors with satin stainless steel fittings
- Electric shutters with central control in all rooms
- Mains isolation in all bedrooms
- Washing machine connection and custom-made fittings in the utility room
- Comfortably developed basement area with parquet flooring, underfloor heating and connections for a sauna or kitchenette
- Two parking spaces in the Wöhr parking system, suitable for SUVs
- Separate cellar compartment, approx. 5 m²
Au-Haidhausen is one of Munich's most sought-after urban residential locations close to the Old Town. With a unique mix of individual stores, concept stores and galleries, trendy pubs and traditional restaurants, cozy squares and magnificent streets, this vibrant district delights a discerning public.
The property is situated in a very central courtyard location, yet set back from the street, just a few minutes' walk from Rosenheimer Platz. Also within easy walking distance is the Haidhauser "Franzosenviertel" with Weißenburger and Pariser Platz, with charming restaurants and bars. Just a block away runs the idyllic Auer Mühlbach stream, and the Isar river with its renaturalized floodplain and crystal-clear water is also not far away. Munich's old town, which can be reached quickly, opens up a wide range of cultural, shopping and leisure activities.
In the neighborhood there is a private crèche/daycare center and an elementary school with lunchtime supervision. Secondary and private schools (Maria-Theresia-Gymnasium, Montessori, PHORMS) are also within easy reach; within walking distance you will find pubs, a supermarket, bakeries, a drugstore and many other amenities.
- Energy certificate type
- Consumption pass
- Date of issue
- 26.12.2008
- Valid until
- 14.08.2029
- Main energy source
- Fernwärme
- Final energy demand
- 71 kWh/(m²*a)
- Energy efficiency class
- B
Other offers nearby
 Munich - Gärtnerplatzviertel
Munich - GärtnerplatzviertelTop location near Gärtnerplatz: light-filled 4-room loft apartment with a dream view
Living approx. 135 m² - 4 rooms - 2.280.000€ Munich - Haidhausen / Alt-Bogenhausen
Munich - Haidhausen / Alt-BogenhausenFamily-friendly bel étage covering 204 m² with old-building charm and idyllic communal garden
Living approx. 204 m² - 7 rooms - 2.970.000€

















