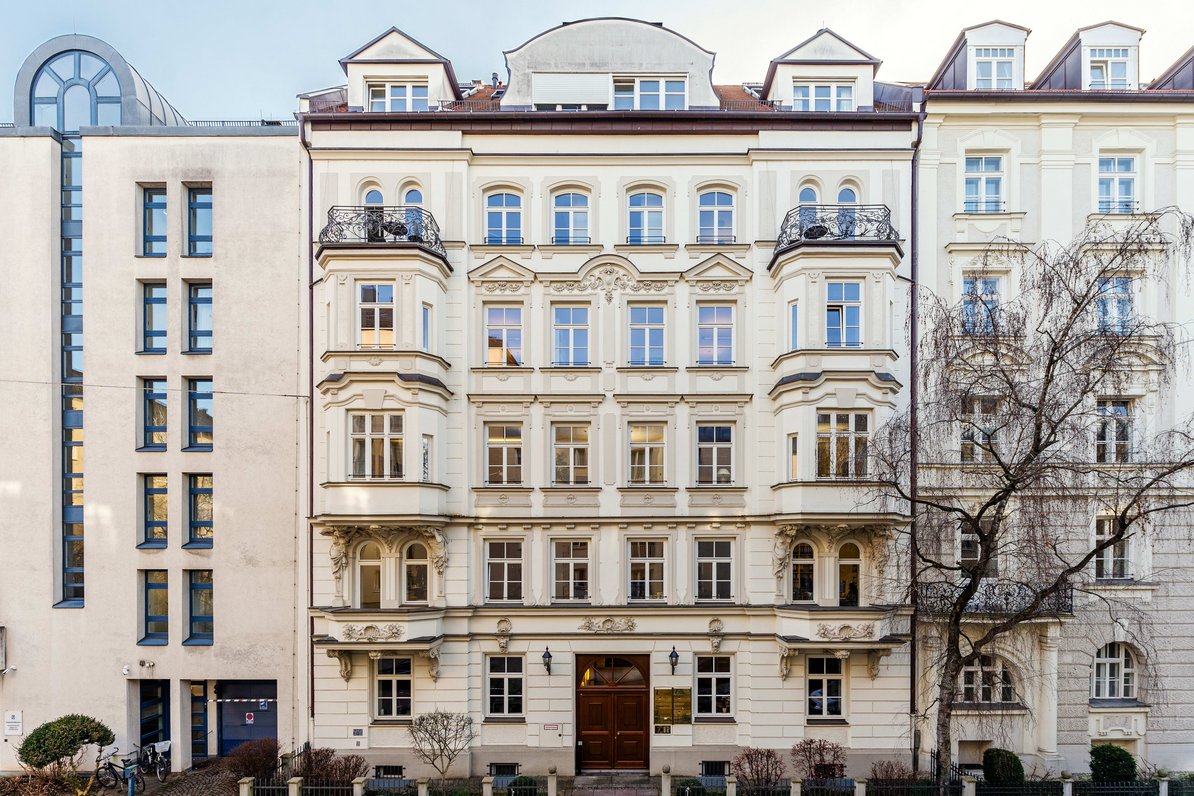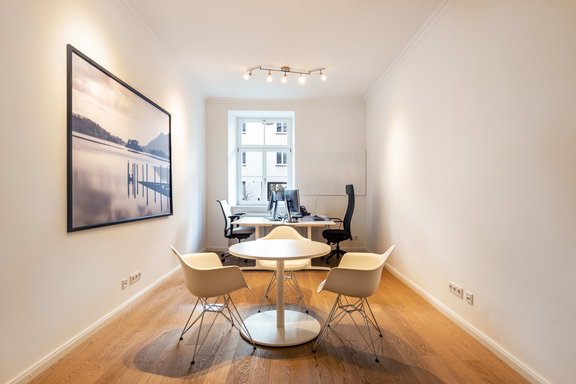Extremely representative and stylish office in historic city palace
The listed property "Prinz-Ludwig-Straße 7" was built in 1897 as a "stately home" in the neo-baroque style. The building was extensively renovated and restored to its original state in 2010. The installation of a passenger elevator was just as much a part of the modernization measures as the redesign of the quiet, green inner courtyard.
Oiled oak floorboards, white wooden lattice windows, stucco moldings and coffered doors with high-quality fittings create a pleasantly classic ambience; modern technical equipment, a large glass lift and floor-to-ceiling windows with balconies meet the demand for high working comfort.
We are happy to offer you a live video viewing of all current offers.
- Property
- GM 20
- Property type
- Commercial, Office
- Construction year
- 1897
- Modernization
- 2010
- Monument protection
- yes
- Floor
- Raised first floor
- Lift
- yes
- State
- as new
- Minimum rental period
- 60 Months
- Office space
- approx. 172 m²
- Commercial space
- approx. 225 m²
- Cellar space
- approx. 48 m²
- Room
- 6
- Bathroom
- 1
- Equipment
- upscale
This property is already rented.
- Oiled oak plank parquet in the offices on the mezzanine floor
- Profiled wooden skirting boards, painted white
- Exterior windows and exterior French doors made of pine wood, painted white, with insulating glass (1.1 W/m²K)
- Interior window sills made of wood, painted opaque white
- Oak veneered office entrance door, burglar-resistant, painted white
- Wooden coffered doors painted white silk matt
- Fittings from P. Bisschop, "Art Deco" series, polished nickel-plated
- Kitchenette with under-counter fridge and cutlery tray, worktop lighting, stainless steel sink and worktop with double glass hob
- Guest WC in glazed, taupe-colored fine stoneware, "Tone Stone" series, washbasins from Ideal Standard, type "Connect Cube", taps from Grohe, type "Concetto", WCs and urinals from Ideal Standard, type "Connect"
- Equipment elements such as paper roll holder, waste garbage can, paper towel dispenser, etc. Manufacturer Keuco, "Plan" series
- Structured network cabling (CAT 7) with connections in all rooms, incl. distribution cabinet
- Patch cabinet with glass door, dimensions approx. 50 x 50 cm
- Cavity floors for invisible cabling in the conference rooms
- Intercom system (monitor can be retrofitted by tenant if required)
- Gira light switches and sockets, pure white color
- Lighting available in the common areas (corridors, stairwell)
- Illuminated wall niches in the southern corridors
- Ceiling lights available in the corridors
- Ceiling outlets in the offices
- Low-voltage halogen spotlights in WCs, kitchenettes and checkroom area
- Panel radiators with flat front, valve set and thermostatic head
- Offices with natural window ventilation
- Kitchenette and WC area, exhaust air via a central exhaust air system, centrally time-controlled for all rental units, optionally via individual room fans
- Cellar compartments with mechanical exhaust air system
This particularly attractive property is located just a few steps away from the historic Karolinenplatz, which impresses with its classicist layout and monumental obelisk. This is where the lively, creative Maxvorstadt district merges into Munich's city center; the property on offer combines the best of both worlds.
Odeonsplatz and Hofgarten, the State Opera and theaters, Fünf Höfe and Maximilianstraße, top international hotels and Michelin-starred restaurants are all within walking distance, as are Königsplatz with the Propylaea, the Glyptothek and the Collection of Classical Antiquities as well as the Museumsquartier with the three Pinakothek museums, the Brandhorst Collection and numerous renowned galleries.
Stores for daily needs, bakeries, cafés and restaurants are all within a short walking distance. The nearby subway stations "Odeonsplatz" (U3/U6, U4/U5) and "Königsplatz" (U2) as well as streetcar and bus lines provide excellent public transport connections.









