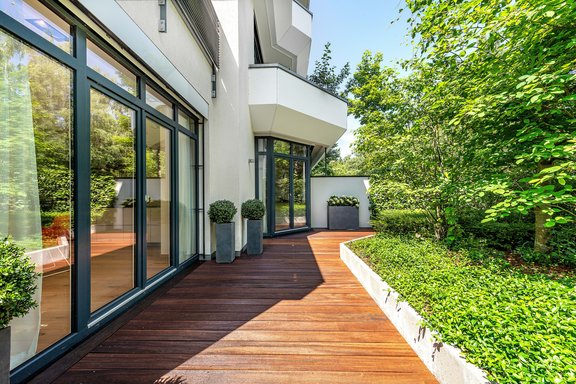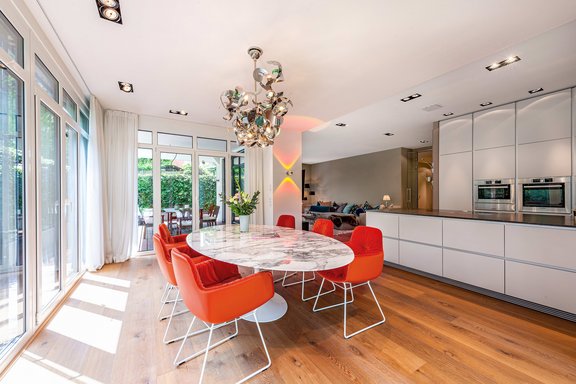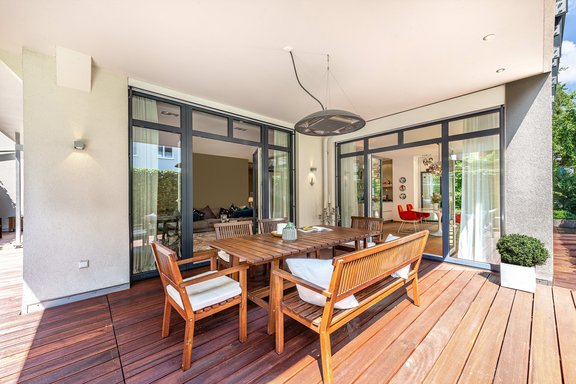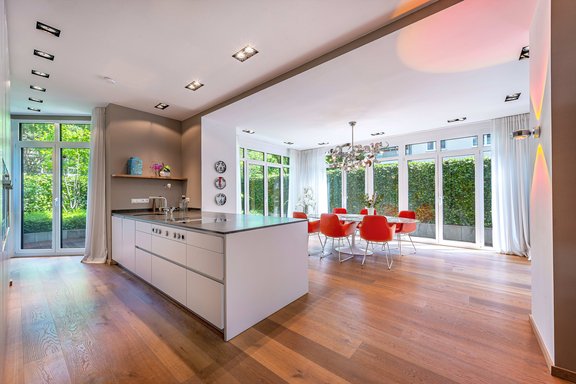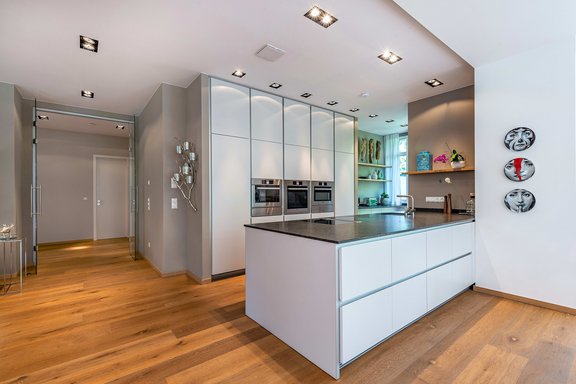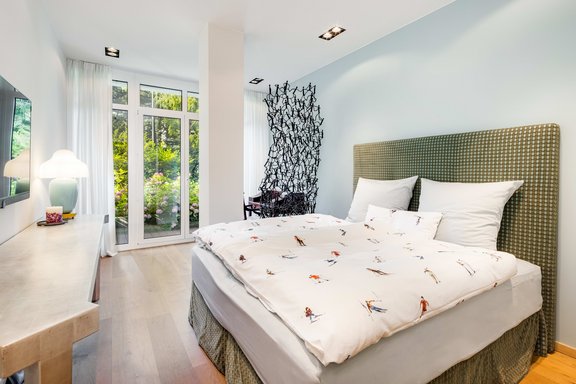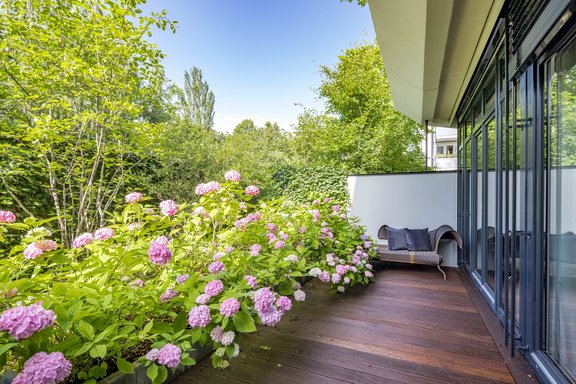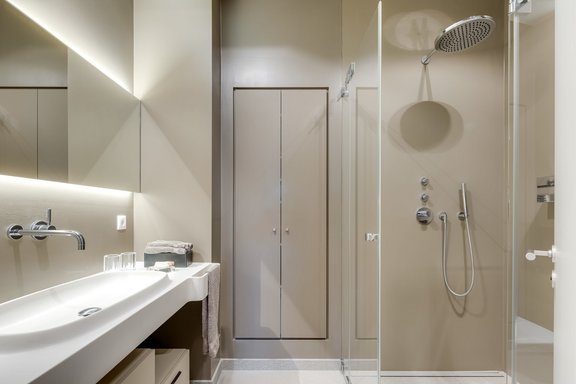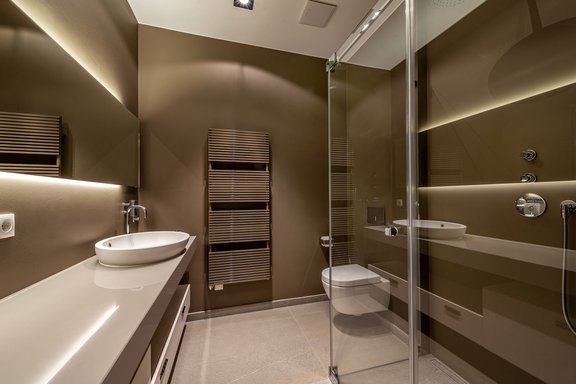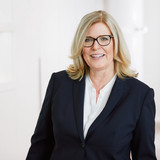Exclusive terrace apartment with designer interior
This 5-room terrace apartment combines a stylish, coherent interior design with an excellent floor plan and flexible and versatile space. High-quality materials merge with trendy-elegant design to create a living environment in a class of its own.
In 2011 - 2013, the property, which was built in the linear style of the 1970s, was extensively renovated and technically and visually upgraded. Within this framework, these impressively beautiful, luxuriously equipped premises were created. A bulthaup kitchen, oak parquet flooring with underfloor heating, custom carpentry, purist Agape bathrooms, floor-to-ceiling French doors and a Flamant color concept create a spacious, absolutely family-friendly domicile in an urban Schwabing location that meets the highest aesthetic standards.
The generous space of the main apartment extends over approx. 189 m² and includes an impressive, representative living/dining area with open kitchen, four (bedrooms), three bathrooms, a guest toilet and a practical utility room. A visibly protected terrace surrounding on three sides offers wonderfully sunny open spaces.
This beautiful terrace apartment is complemented by an attractive apartment of approx. 40 m² with fitted kitchen, terrace and bathroom, which is also located on the first floor and can be used as a self-sufficient unit or integrated into the apartment. Both apartments can be entered through a common entrance area.
Three underground parking spaces, a hobby cellar and two cellar compartments make this high-end domicile perfect. The property was only temporarily inhabited and is in almost mint condition.
- Property
- ETW 3005
- Property type
- Ground floor apartment
- Construction year
- 2012
- Floor
- Ground floor
- Lift
- yes
- State
- as new
- Living space
- approx. 228 m²
- Useful area
- approx. 302 m²
- Cellar space
- approx. 18 m²
- Hobby room
- approx. 40 m²
- Room
- 5 plus hobby room
- Bedroom
- 4
- Bathroom
- 3
- Terraces
- 5
- Parking spaces
- 3
- Equipment
- Upscale
- Fitted kitchen
- yes
- Guest toilet
- yes
- Garden use
- yes
This property is already sold.
Main apartment
- Above-average room heights of approx. 2.85 m
- Oak country house parquet (Hain company), oiled and laid throughout, in the entire apartment (except bathrooms and utility room); oak skirting boards
- Underfloor heating in the entire apartment; separately adjustable via room thermostats
- Extra-high interior doors (approx. 2.20 m) with matt white finish and Bauhaus fittings
- bulthaup fitted kitchen (designed and supplied by Werkhaus) with handleless, matt light gray fronts, free-standing cooking block and worktops made of dark granite (leathered), equipped with extra-wide induction cooktop including central trough extractor with exhaust air (Bora), oven, steam oven, microwave incl. Oven, two warming drawers, XXL refrigerator, separate freezer, dishwasher (all Bosch premium appliances), recessed stainless steel sink (Blanco), cooking water dispenser ("Quooker") with integrated descaler, enormous storage space and additional custom-made shelves, partly indirectly illuminated.
- Noble wall finish with Flamant colors
- Boxy downlights (Moltuluce), integrated flush with the ceiling, throughout the apartment, dimmable in the living rooms and bedrooms
- Flush ceiling curtain tracks in the living rooms and bedrooms
- Custom cabinetry, floor-to-ceiling, with matte white fronts and perfect interiors in hallway, entryway and all bedrooms
- Master bathroom en suite, puristically designed with large-format Italian fine stone tiles in brilliant rough natural stone look (Italgraniti), equipped with Corian bathtub (Teuco), two Corian countertop washbasins with vanity unit (Agape), Dornbracht fittings, indirectly illuminated mirror cabinet (Agape), WC (Villeroy & Boch), towel radiator (Tubes), floor-level walk-in shower with glass partition (Sprinz), rain shower and hand shower; bathroom accessories by Agape
- Shower room, designed analogous to the master bathroom, equipped with Corian washbasin and vanity unit (Agape), illuminated mirror, floor-level walk-in shower with glass partition (Sprinz), Rainshower and hand shower, towel radiator (Tubes), wall cabinet, WC (Villeroy & Boch); bathroom accessories by Agape
- Guest WC, equipped among others with marble column washbasin (Agape), WC (Villeroy & Boch), design lighting object
- High-quality plastic windows, white inside, anthracite gray outside, triple glazing
- Aluminum exterior shutters, electrically operated, with individual and central controls
- Switch program from Berker
- Video intercom system
- Three-sided terrace: Bangkirai flooring, ivy screens, well-kept planting and water connection incl. computer-controlled irrigation system (Gardena), lighting and sockets that can be switched from the inside.
- Hobby room: approx. 40 m², modern fine stone flooring, underfloor heating, active ventilation and ceiling spots
- Cellar compartment, special right of use, approx. 12 m²
- Three underground parking spaces at ground level, two of them contiguous, extra long (approx. 5.57 meters), lockable by a radio-controlled grid gate, with power connection
The apartment is offered with furniture and equipment as available. This includes: Rocking chair, armchair with footstool, two sofa tables, TV sideboard, storage table (all Ligne Roset), bed with organic mattress, dining table with four chairs, floor lamp, TV set (Samsung), the complete kitchen and household equipment including kettle, toaster, vacuum cleaner, etc., cookware, dinnerware, cutlery, glassware, household linens
- bulthaup kitchen unit (designed and supplied by Werkhaus) with handleless matt light gray fronts, dark granite worktop (leathered) and glass splashback, equipped with ceramic hob (Bora), dishwasher, oven-microwave combination appliance, refrigerator with freezer compartment (all Bosch), inset stainless steel sink (Blanco)
- Custom-made built-in wardrobe, floor-to-ceiling, with matte white fronts and perfect interiors
- Shower room, designed analogously to the master bathroom, equipped with countertop washbasin, Parapan washbasin, vanity unit, indirectly illuminated mirror (Agape), WC (Villeroy & Boch), towel radiator (Tubes), floor-level walk-in shower with glass partition (Sprinz), rainshower and hand shower; bathroom accessories by Agape
- Aluminum exterior shutters, electrically operated, with individual and central controls
- Video intercom system
- Terrace: lighting, socket switchable from the inside, Bangkirai covering on the separate terrace
- cellar compartment, special right of use, approx. 6 m²
Schwabing is one of Munich's most sought-after districts, delighting a discerning public with its lively flair. Cafés and restaurants, trendy stores, galleries and cinemas, lively squares and magnificent streets of old buildings stand for pulsating city life at the highest level and characterize this unique residential environment.
The exclusive property offered by us is located near the idyllic Luitpold Park, which is considered a "green insider tip" away from the popular English Garden. With the Luitpold Hill (lookout point and winter tobogganing) and regular play activities for children, the park offers attractive leisure and recreational opportunities for the whole family. Those seeking recreation and sports fans can reach the Olympic Park in just a few minutes on foot. Nearby are shopping facilities for daily needs and several restaurants.
Schwabing is known for its wide range of municipal and private childcare facilities as well as excellent schools of all kinds. In addition to several high schools, there is a Rudolf Steiner School within cycling distance on Leopoldstrasse, as well as the City Campus of the Bavarian International School (preschool and elementary school). This creates a perfect combination of sophisticated urban living and family-friendly infrastructure.
- Energy certificate type
- Consumption pass
- Valid until
- 21.04.2024
- Main energy source
- Gas
- Final energy demand
- 72 kWh/(m²*a)
- Energy efficiency class
- B
Other offers nearby
 Munich - Schwabing / Near Kaiserplatz
Munich - Schwabing / Near KaiserplatzElegantly modernized 5-room Art Nouveau apartment from 1900 in a fantastic location
Living approx. 144 m² - 5 rooms - 2.790.000€ Munich - Top location Altschwabingnew
Munich - Top location AltschwabingnewBetween the English Garden and Münchner Freiheit: Exclusive 4-room apartment with south-facing loggia
Living approx. 133 m² - 4 rooms - 2.420.000€






