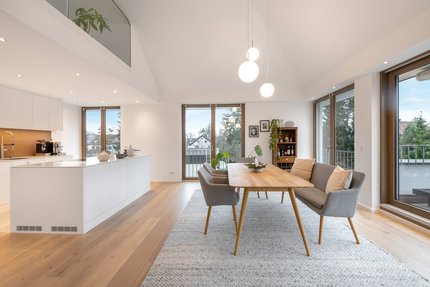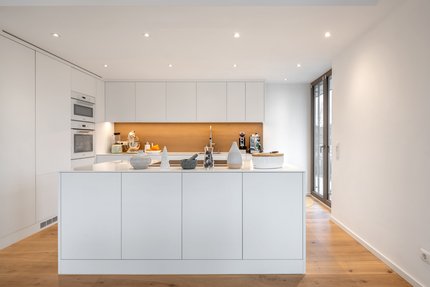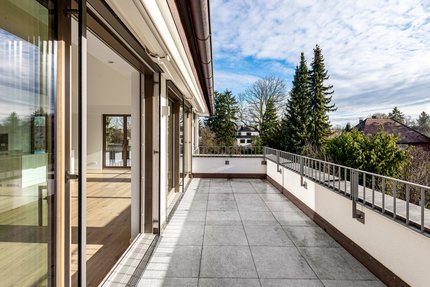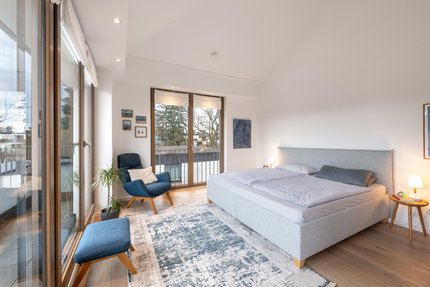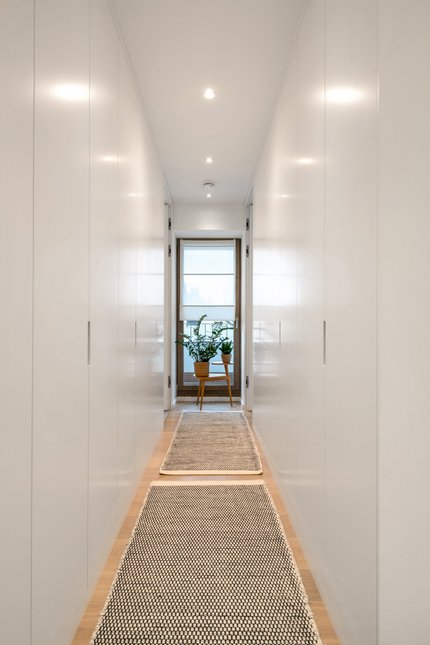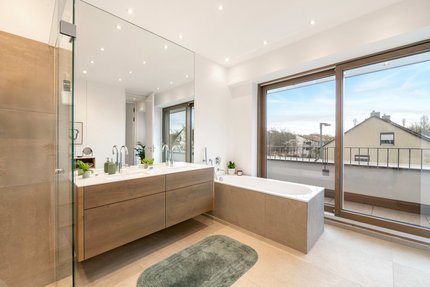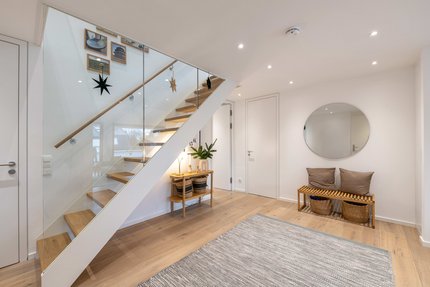Exclusive gallery apartment with roof terrace and hobby room
This penthouse-like 4-room gallery apartment is located on the 2nd floor of a modern, architecturally extremely sophisticated urban villa built in 2018 with only six residential units.
The property, which is absolutely as good as new, impresses with its spaciousness, exceptional abundance of light, exquisite furnishings and perfectly structured floor plan. The space on offer extends over approx. 196 m² and comprises a representative living/dining area with an open-plan kitchen and an air space up to approx. five meters high, a beautiful master area with bedroom, dressing room and bathroom en suite, a second bedroom, three additional shower rooms and a storage room. A spacious gallery can be used in a variety of ways. A highlight is the sunny south-east-facing roof terrace with views of the greenery. An elegant fitted kitchen with cooking island, high-quality bespoke fixtures, recessed spotlights, oak floorboards with underfloor heating and elegant bathroom design create a high-class living environment.
In addition, there is a hobby room with a shower room and storage room in the basement, designed to the same high standard as the apartment. Two parking spaces in the building's own underground garage make this property in a sought-after Nymphenburg location perfect.
- Property
- VM 4886
- Property type
- Attic apartment
- Construction year
- 2018
- Floor
- Attic
- Lift
- yes
- State
- as new
- Minimum rental period
- 24 Months
- Living space
- approx. 196 m²
- Useful area
- approx. 227 m²
- Cellar space
- approx. 5 m²
- Hobby room
- approx. 7,8 m²
- Room
- 4 plus hobby room
- Bedroom
- 2
- Bathroom
- 4
- Balconies
- 1
- Terraces
- 2
- Parking spaces
- 2
- Equipment
- luxurious
- Fitted kitchen
- yes
- Residential units
- 6
This property is already rented.
- Smoked oak floorboards laid throughout the entire apartment (except bathrooms and cooking area); white skirting boards
- Underfloor heating throughout the apartment including gallery; separately adjustable via room thermostats
- Extra-high interior doors (approx. 2.65 m) with matt white finish and satin stainless steel fittings
- High-quality wooden windows, triple-glazed
- Metal Venetian blinds, electrically operated
- High-quality fitted kitchen with handleless, matt white fronts and cooking island, equipped with a wide induction hob including retractable extractor hood, oven, microwave, fridge/freezer combination (all Miele), flush-mounted stainless steel sink, gastro fittings and LeMans pot racks
- Master bathroom en suite, purist design with large-format fine stone, equipped with free-standing bathtub, floor-level walk-in shower including rain shower, double washbasin with Corian shelf including vanity unit and large mirror, bidet, WC, towel radiator and ceiling spotlights; Dornbracht "Tara" fittings, Villeroy & Boch sanitary ceramics
- Shower room, designed in the same way as the master bathroom, equipped with floor-level shower, washbasin with Corian shelf including vanity unit and mirror, WC, towel radiator and ceiling spotlights; Dornbracht "Tara" fittings, Villeroy & Boch ceramic sanitary ware
- Shower room (gallery), designed in the same way as the master bathroom, equipped with floor-level shower, washbasin with Corian shelf including vanity unit and mirror, WC, towel radiator and ceiling spotlights; Dornbracht "Tara" fittings, Villeroy & Boch ceramic sanitary ware
- Shower room (basement), designed in the same way as the master bathroom, equipped with floor-level shower, washbasin with Corian shelf including vanity unit and mirror, WC, towel radiator and ceiling spotlights; Dornbracht "Tara" fittings, Villeroy & Boch ceramic sanitary ware
- White custom-made fixtures in the entrance area and in the master dressing room
- Modern recessed spotlights in almost all rooms
- Roof terraces: electric awning, fine stone flooring, water connection, lighting and sockets
- Video intercom system
- Two underground parking spaces at ground level with power connection
The property we exclusively offer for rent is located in a residential cul-de-sac, nestled in a quiet, green neighborhood. Nymphenburg and Gern in particular are among the absolute top residential locations in Munich. The proximity to Nymphenburg Palace with its parks, the driveway avenues and the palace canal conveys a unique lifestyle in all seasons.
Nymphenburg/Gern offers a family-friendly, highly sought-after residential environment. All stores for daily needs (supermarket and organic market, butcher, bakery, pharmacy, vegetable stand) are within easy walking distance. There are excellent municipal and private daycare centers (including bilingual options) to choose from. The Sprengel elementary school on Maria-Ward-Straße offers lunchtime supervision and after-school care. The renowned Nymphenburg private schools and the Maria-Ward schools (each with grammar and secondary school branches) are within walking distance.
Soccer clubs, sports clubs with field hockey, tennis and squash facilities, a ballet school, a yoga and dance studio, the Dante outdoor pool and the nearby Olympic Park offer families a perfect, intact environment.
- Energy certificate type
- Demand pass
- Valid until
- 21.08.2028
- Main energy source
- Gas
- Final energy demand
- 33,6 kWh/(m²*a)
- Energy efficiency class
- A



