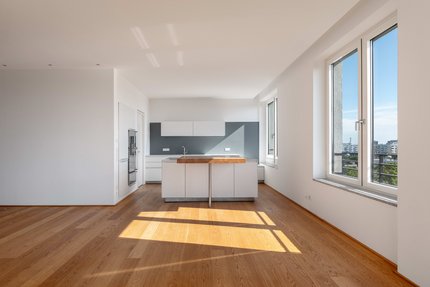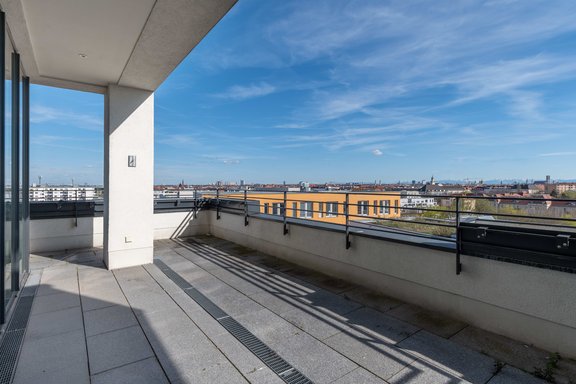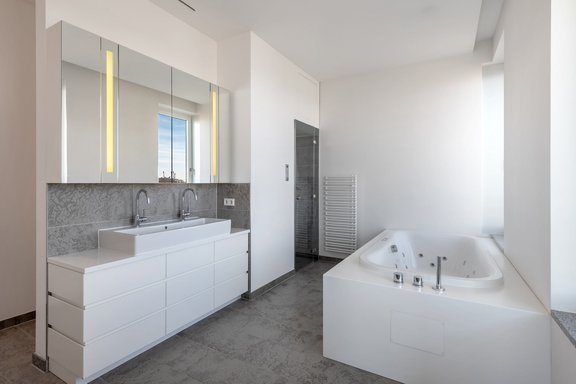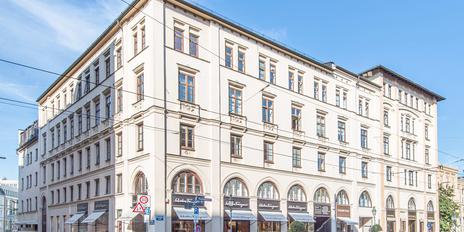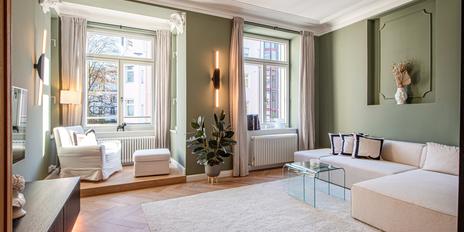Exclusive 4-room apartment with penthouse flair, terrace and magnificent Alpine views
Spaciousness, an abundance of light and a fantastic panoramic view over the Munich skyline to the snow-capped peaks of the Alps make this modern 4-room apartment an exceptional property.
The space on offer extends over approx. 211 m² and comprises a beautiful living/dining area with an open-plan kitchen, three (bedrooms), a dressing room, two bathrooms and a utility/storage room. A large south-facing terrace with spectacular views and a smaller east-facing balcony complete the space. A white bulthaup kitchen with an extensive range of Gaggenau appliances, oiled oak floorboards with underfloor heating, numerous white custom-made fittings, a ventilation system and timelessly elegant bathroom design with steam shower, whirlpool bath and Axor fittings create an excellent living environment. This high-class domicile with its light-filled penthouse charm is completed by a large basement room and a separate garage box with two parking spaces and a power connection.
The urban yet family-friendly location in the north of Schwabing is particularly noteworthy. The apartment is part of the award-winning new-build quarter "Am Ackermannbogen" and is just a few minutes' walk from Hohenzollernstrasse and the Nordbad swimming pool.
- Property
- VM 4787
- Property type
- Apartment
- Construction year
- 2010
- Floor
- 7th upper floor
- Lift
- yes
- State
- as new
- Minimum rental period
- 24 Months
- Living space
- approx. 211 m²
- Useful area
- approx. 229 m²
- Room
- 4
- Bedroom
- 3
- Bathroom
- 2
- Balconies
- 1
- Terraces
- 1
- Parking spaces
- 2
- Equipment
- Upscale
- Fitted kitchen
- yes
- Network cabling
- yes
This property is already rented.
- Oiled oak floorboards throughout the apartment (except bathrooms and utility room)
- Underfloor heating throughout the apartment, separately controllable via room thermostats
- bulthaup fitted kitchen with matt white handleless fronts, light-colored artificial stone worktop and cooking island including oak dining bar, equipped with ceramic hob including Tepanyaki and hob extractor (Bora), oven, steam cooker, warming drawer, dishwasher and fridge-freezer combination (all Gaggenau); wine temperature control cabinet (Liebherr) in the living area
- Master bathroom en suite with window, designed with grey tiles, equipped with whirlpool bath (Duravit) including various water jets and lighting, spacious steam shower with aromatherapy, Bluetooth speakers and colored light scenarios, double washbasin including vanity unit, illuminated mirror cabinet and Axor fittings, separate WC niche and towel warmer
- Additional bathroom, designed in the same way as the master bathroom, equipped with bathtub including glass shower enclosure, washbasin (Duravit), Axor fittings, illuminated mirror, WC and heated towel rail
- Washing machine connection in the utility room
- Made-to-measure fixtures: room-dividing element in the living/dining area, ceiling-high built-in cupboards in the hallway of the bedroom wing and in the master dressing room, low built-in units and a desk in the office
- Extra-high interior doors, flush-fitting, with matt white finish and concealed hinges
- Metal windows, double-glazed
- Electric textile screens in the master bedroom
- Ceiling spotlights or surface-mounted spotlights in numerous rooms, mostly dimmable
- Light cove in the master bedroom
- LAN cabling
- Room ventilation system (Hoval)
- South-facing balcony terrace, equipped with water seal, lighting and socket as well as two manual awnings
- Chip access system (transponder key)
- Video intercom system
- Separate cellar room, approx. 14 m², with light and socket
- Separate lattice box with electrically operated aluminum roller shutter, two individual parking spaces and heavy current and normal power connection
The apartment on offer is in an excellent, quiet location between the spacious, green Olympic grounds and the vibrant, Wilhelminian-style Schwabing district in the new "Am Ackermannbogen" quarter with its exemplary urban development character. Hohenzollernstrasse and Elisabethstrasse, with their magnificent rows of listed facades and a colorful mix of stores, cafés and restaurants, are just a few minutes' walk away.
The infrastructure is absolutely family-friendly. In addition to playgrounds and green spaces, shopping facilities for daily needs are also available in the immediate vicinity (Edeka, Rewe, a bakery). The "Schwabikum" medical center provides medical care in the immediate vicinity. A farmers' market is held on Fridays on the neighborhood's market square. The historic Elisabethmarkt can be reached quickly by bike, as can a post office, banks and cinemas. Schwabing has a large selection of daycare centers with a wide variety of concepts. The Sprengel elementary school on Gertrud-Bäumer-Straße offers lunchtime supervision, after-school care and a day care center. A Rudolf Steiner School, the City Campus of the Bavarian International School and renowned grammar schools are all within cycling distance. The nearby Olympiapark, Luitpoldpark and Englischer Garten provide relaxation and recreation. There are also excellent public transport connections.
- Energy certificate type
- Consumption pass
- Valid until
- 07.08.2028
- Main energy source
- Fernwärme
- Final energy demand
- 91 kWh/(m²*a)
- Energy efficiency class
- C
Other offers nearby
 Munich - Maximilianstraße
Munich - MaximilianstraßeExcellently renovated 4-room apartment in a prime location
Living approx. 135 m² - 4 rooms - 3.950€ + utilities Munich - Isarvorstadt / near Goetheplatz
Munich - Isarvorstadt / near GoetheplatzVery elegantly furnished 4-room apartment in an old building
Living approx. 104 m² - 4 rooms - 4.366€ + utilities



