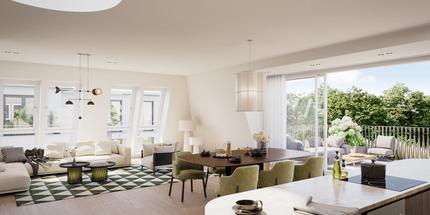Excellent quality of life: wonderful 4-room apartment with fantastic balcony and panoramic lake view
Healthy living and a sustainable and ecological construction method paired with a high-quality interior: this extremely attractive 4-room apartment for first-time occupancy extends over the entire second floor of an apartment building with just three units. The new build from prefabricated house specialist Baufritz impresses with its classic architectural language and was completed in 2024, taking into account the latest building biology findings of the Baufritz house.
The rooms cover approx. 173 m² and consist of an excellently designed living area with space for an open kitchen with island, a master area with bedroom, dressing room and en-suite bathroom, a room with en-suite bathroom, another room that can be used flexibly, a pantry and a guest WC. The highlight is the covered, loggia-like balcony with an ideal west-facing orientation and a spectacular all-round view of Lake Starnberg. A spacious cellar room and three outdoor parking spaces complete the property. Heating is provided by a resource-saving geothermal heat pump and there is a photovoltaic system on the roof.
Stylish bathroom design, oak parquet flooring with underfloor heating, flush-fitting doors, sun protection windows with electric blinds and intelligent on-demand ventilation underline the exceptional standard of this property. The privileged, idyllic location above the lake creates a living environment that is as close to nature as it is comfortable.
- Property
- ETW 3494
- Property type
- Apartment
- Address
- Please contact us for further information
- Construction year
- 2024
- Floor
- 1st upper floor
- Lift
- yes
- State
- First occupancy
- Living space
- approx. 172,5 m²
- Useful area
- approx. 191,3 m²
- Cellar space
- approx. 26,5 m²
- Room
- 4
- Bedroom
- 2
- Bathroom
- 2
- Balconies
- 1
- Parking spaces
- 3
- Equipment
- luxurious
- Guest toilet
- yes
- Garden use
- yes
- Purchase price
- 3.150.000 € (18.261 €/m²)
- Buyer's commission
- 2.975 % incl. VAT from the purchase price
- Oak floorboards throughout the apartment (except bathrooms and guest WC, which are tiled)
- Underfloor heating throughout the apartment, separately controllable via room thermostats
- Photovoltaic system on the roof for the entire power supply in the house
- Master bathroom, designed with tiles in a natural stone and marble look, equipped with a free-standing bath and free-standing mixer, floor-level walk-in shower incl. rain shower (Keuco) and shampoo niche with indirect lighting, concrete-look washbasin with two round ceramic countertop basins (Scarabeo) and push-to-open vanity units, hansgrohe fittings, separate WC and bidet (both Duravit)
- Shower room, analog design, equipped with floor-level walk-in shower with real glass doors, brick bench and shampoo niche, washbasin with ceramic basin, WC (both Duravit) and ceiling spotlights
- Guest WC, similar design with washbasin with open base unit and round ceramic countertop basin, WC (Duravit), Axor fittings and ceiling spotlights
- Washing machine connection in the basement room in the basement
- Wood-aluminum windows, white on the inside, triple-glazed, some with solar control glass
- Electric blinds or shutters on all windows
- White interior doors, flush-fitting, with shiny stainless steel fittings
- Network cabling
- Intelligent, hygienic on-demand ventilation, individually controllable
- Video intercom system
- Balcony with glass balustrade, covered with larch wood, equipped with lighting and sockets
- Cellar room on the 1st basement floor, approx. 26.5 m², equipped with light, electricity and washing machine connection
- Three outdoor parking spaces
- Bicycle shed and waste garbage can shed
Lake Starnberg, the surrounding landscape and the lakeside communities are undoubtedly among the most beautiful and privileged places in Germany. Here, cosmopolitanism is combined with Bavarian tradition and a down-to-earth attitude. The municipality of Berg nestles on the sun-drenched eastern shore of the lake. From many places you can enjoy fantastic views over the lake, the Bay of Starnberg and the district town. Berg, which has grown historically, has intact structures and a lively community life.
The property we are exclusively offering for sale is located in a traffic-calmed street. Shopping facilities for daily needs, a GP center, a kindergarten and a bus stop are in the immediate vicinity. Berg also has a primary school, a Montessori school and a grammar school.
The Munich International School in Schloss Buchhof is only about five kilometers away. The shores of Lake Starnberg with public bathing areas are within walking distance. There are horse riding facilities, soccer clubs and a tennis club on site. There are golf and sailing clubs nearby. The district town of Starnberg with its upscale shopping facilities, restaurants, doctors and many other amenities can be reached quickly. From the property on offer, you can reach the A95 towards Munich or Garmisch-Partenkirchen in just a few minutes.
- Energy certificate type
- Demand pass
- Valid until
- 27.01.2035
- Main energy source
- Strom
- Final energy demand
- 16,1 kWh/(m²*a)
- Energy efficiency class
- A+
We will gladly send you our detailed exposé with a detailed description of the property including planning documents by e-mail and, if desired, also by post.
Other offers nearby
 Pöcking - Pöcking / Top location on the lake
Pöcking - Pöcking / Top location on the lakeSchloss Possenhofen: High-class garden apartment with panoramic lake view
Living approx. 208 m² - 4 rooms - 3.840.000€ Munich - Solln
Munich - SollnNew build: Exclusive penthouse on one level with rooftop terrace and views of the countryside
Living approx. 200,98 m² - 5 rooms - 2.830.000€











