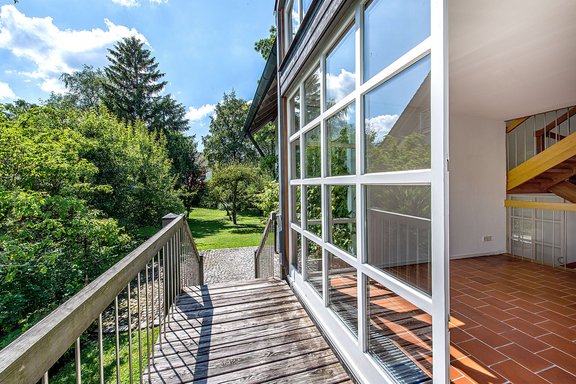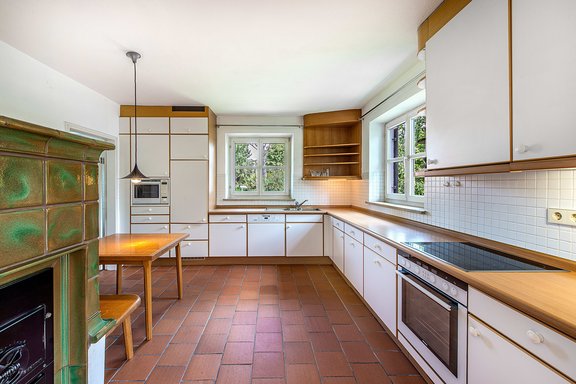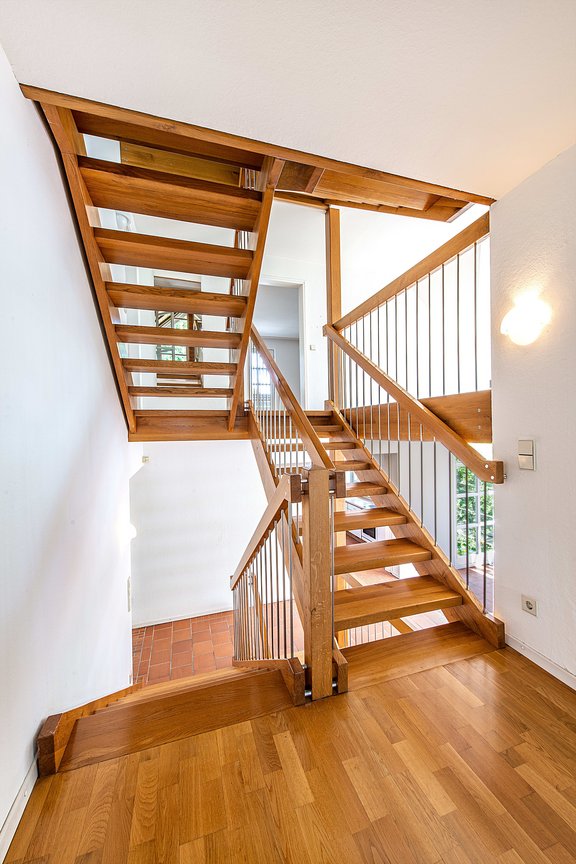Charming, renovated family house with dream garden
This detached single-family house was built in 1937 in an absolutely quiet, green location on a 1,231 m² garden plot with perfect south-west orientation. In 1985 the house was extensively and professionally renovated and extended by an annex. Today the generous object shows itself from the front with charming folding shutters, lattice windows and a wooden balcony, while the side facing the garden captivates by large glass surfaces.
The space on offer comprises on approx. 221 m² a generous living room, a light-flooded dining hall, a spacious kitchen with tiled stove, a bright utility room, three bedrooms, a large attic studio, a storage room and two bathrooms. In the basement there is a sauna as well as storage space. The interplay between the old and new parts of the building conveys a relaxed, airy living feeling.
An absolute highlight is the idyllic overgrown garden with optimal orientation to the south and west. A double garage with house access completes this extremely charming, inviting family home.
- Property
- HS 1262
- Property type
- Single-family house
- Construction year
- 1937
- Modernization
- 2016
- State
- neat
- Land area
- 1.231 m²
- Living space
- approx. 221 m²
- Possible living space
- approx. 221 m²
- Useful area
- approx. 345 m²
- Room
- 7
- Bedroom
- 4
- Bathroom
- 2
- Balconies
- 3
- Terraces
- 1
- Parking spaces
- 2
- Number of floors
- 4
- Equipment
- Normal
- Fitted kitchen
- yes
- Guest toilet
- yes
- With a cellar
- yes
This property is already sold.
The single-family house was completely renovated and added on to in 1985. The features listed below are from that year unless otherwise noted.
- Floor coverings: Cotto tiles on the ground floor and garden level, ship's floor parquet on the upper floor and attic (mostly renewed in 2013); softwood floorboards in the attic room.
- Underfloor heating in the ground floor and garden floor, supported by floor-level convectors
- Fitted kitchen, equipped with ceramic hob, oven (both Siemens), dishwasher (Miele); adjoining utility room with kitchenette and washing machine connection
- Tiled stove in the kitchen
- Parents' shower room (upper floor), room-high white tiled, equipped with shower, washbasin, WC and towel radiator
- Children's bathroom (upper floor), floor-to-ceiling white tiled, equipped with bathtub, shower, washbasin, WC and towel radiator
- Guest WC (ground floor), floor-to-ceiling white tiled, equipped with WC and washbasin
- Hand-carved front door by the sculptor Felix Müller
- Wooden transom windows with 2-fold glazing
- Roller shutters on the patio doors in the living room
- Built-in wardrobe with white fronts in the master bedroom
- Built-in cupboard with wooden fronts in the attic studio
- Sauna (Bemberg, approx. mid 1990s) with shower in the basement
- Intercom system
- Electric garage and yard door
- Solar support for water heating
Gröbenzell is located in the district of Fürstenfeldbruck directly on the outskirts of Munich and only about 15 kilometres northwest of the city centre. The independent community with approx. 20,000 inhabitants combines an extremely family-friendly infrastructure with a high quality of life and leisure and an intact club and social life. Large, ingrown properties give Gröbenzell its idyllic garden city character.
The property offered exclusively by us for sale is located in a well-kept, green residential area (30 km/h zone), which is characterised by single-family houses.
The infrastructure is perfect. Within a short walking or cycling distance there are various shopping facilities, banks, a post office, doctors and an art house cinema. Gröbenzell offers day-care centres, primary schools, a grammar school (with linguistic and scientific/technical branches) as well as a renowned Rudolf Steiner/Waldorf school (leading up to the Abitur, member of the worldwide network of UNESCO project schools). Tennis, horseback riding, golf - Gröbenzell and its surroundings offer a wide range of challenging sports. It is only a few minutes by car to the Fünfseenland with its gentle foothills of the Alps and fantastic sailing areas.
- Energy certificate type
- Consumption pass
- Date of issue
- 21.06.2020
- Valid until
- 20.06.2030
- Year of construction Heating
- 1988
- Main energy source
- Öl
- Final energy demand
- 147 kWh/(m²*a)
- Energy efficiency class
- E















