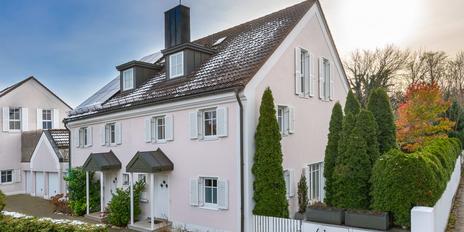Charming, modern house half with 5 rooms and enchanting south garden in quiet, sunny location
The offered house half is located in excellent, quiet and sunny south location in the sought-after Starnberg. The property combines an excellent floor plan with a family-friendly space and a comfortable equipment. This includes underfloor heating, a Poggenpohl kitchen, high quality flooring and a timelessly elegant bathroom design. A living/dining area with adjoining kitchen on the ground floor, three bedrooms or children's rooms and a bathroom on the upper floor and an attic with bedroom, dressing room, shower room and roof terrace make up the rooms. In the basement there are hobby, storage and housekeeping areas. A lovingly designed south garden with beautiful sun terrace extends the living; a wide garage completes this charming property.
- Property
- VM 4038
- Property type
- Semi-detached house
- Construction year
- 1999
- State
- as new
- Land area
- 410 m²
- Living space
- approx. 172 m²
- Useful area
- approx. 230 m²
- Room
- 5
- Bedroom
- 4
- Bathroom
- 2
- Terraces
- 2
- Parking spaces
- 2
- Equipment
- Upscale
- Fitted kitchen
- yes
- Guest toilet
- yes
- With a cellar
- yes
This property is already rented.
- Large-format light-colored porcelain stoneware tiles in Limestone look on the ground floor, parquet flooring on the upper floor and ground floor (except for the bathrooms, where porcelain stoneware tiles)
- Underfloor heating on the ground floor, first floor and first floor
- Modern Poggenpohl fitted kitchen with taupe fronts and granite worktops, equipped with Ceran hob, extractor fan, oven, dishwasher (all Miele), side-by-side fridge-freezer with ice maker (Maytag), stainless steel sink, worktop lighting
- Bathroom (upper floor), timelessly elegant design with large-format light-colored porcelain floor tiles in Limestone look and white wall tiles, equipped with shower, tub, double washbasin with vanity unit, toilet, towel warmer, ceiling spots
- Shower room (attic), timelessly elegant design with large-format light-colored porcelain floor tiles in Limestone look and white wall tiles, equipped with shower, double washbasin with vanity unit, WC, ceiling spots
- Guest WC (ground floor), designed analogously to the bathrooms
- White glazed interior doors
- White plastic windows with double glazing, lockable on the ground floor
- Video intercom system
- Garden: Natural stone terrace, source stones, flush floor spotlights, terrace lighting, water connection
The charming house half captivates by the excellent south situation in Starnberg. The neighbourhood is characterised by well-kept buildings and beautifully grown gardens. In a few minutes you can reach the centre of Starnberg, where there is a wide range of shopping facilities, restaurants, doctors and other services.
Starnberg has an extremely family-friendly infrastructure. There are numerous childcare facilities (including bilingual, Montessori and Waldorf facilities) to choose from. The primary and secondary schools are also of excellent quality. The Munich International School (MIS) is located in nearby Buchhof Castle (Starnberg municipal area).
There are numerous sports and leisure facilities in the surrounding area, including several renowned golf clubs and tennis clubs, fantastic lakeside bathing areas, sailing areas and riding facilities. Hikers and winter sports enthusiasts can reach the mountains via the A95 motorway in about 45 minutes.
The suburban train station "Starnberg" (S6) as well as the A95, which can be reached in a few minutes, provide an optimal connection to the Munich city centre in about 30 minutes.
- Energy certificate type
- Consumption pass
- Date of issue
- 12.07.2018
- Valid until
- 11.07.2028
- Main energy source
- Gas
- Final energy demand
- 93,5 kWh/(m²*a)
- Energy efficiency class
- C
Other offers nearby
 Munich - Obermenzing / Pasing-Nymphenburg Canal
Munich - Obermenzing / Pasing-Nymphenburg CanalHigh-quality, modernized semi-detached house with 6 rooms (temporary rental from March 2026 to May 2027)
Plot 252 m² - Living approx. 168 m² - 2.800€ + utilities Munich - Untermenzingnew
Munich - UntermenzingnewFamily friendly, modern house half in green location
Plot 194 m² - Living approx. 163 m² - 3.490€ + utilities













