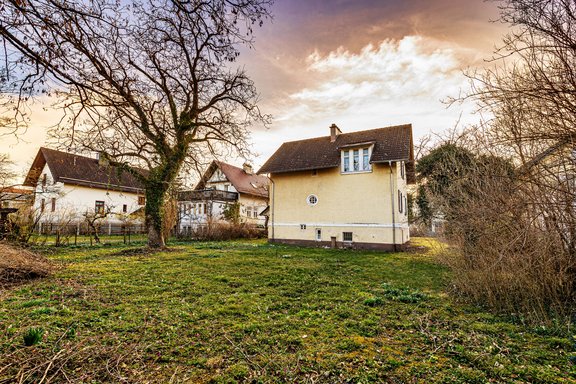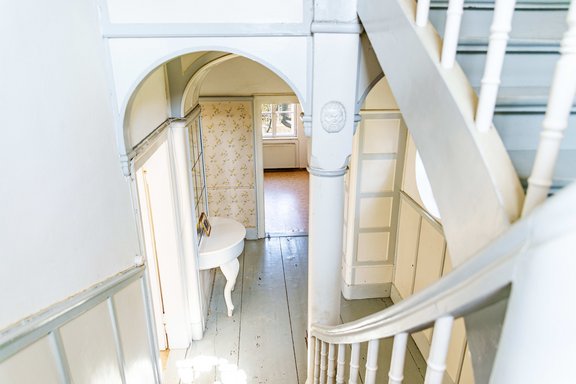August-Exter country house from 1893 on a dream plot with great potential for expansion
As a small, detached villa built by the important architect August Exter in charming country house style, this property presents itself on a 1,040 m² garden plot in the heart of the Villenkolonie I. The idyllic settlement with extensive garden city character was also founded by August Exter in 1892.
For this historically shaped area exists since 1973 ensemble protection, but the offered property is not listed as an individual monument.
The building impresses with a nearly original facade, which is characterized by a delightful house entrance, a tower-like bay window, round windows and historic wooden shutters. The interior also features numerous original details that added to the upper-class charm of the late 19th century: wooden wall panels, a wooden staircase with turned rods, boxed windows and coffered doors with brass hardware, majolica wall reliefs and closet fixtures.
The living extends over a mezzanine, a basement and an upper floor. The attic serves as a storage room.
A renovation and extension could create a prestigious family home. A rear extension would significantly increase the living space from the current approx. 139 m² and create a fascinating combination of tradition and present, of historical flair and 21st century living.
- Property
- HS 1314
- Property type
- Single-family house
- Construction year
- 1893
- State
- in need of rehabilitation
- Land area
- 1.040 m²
- Living space
- approx. 139 m²
- Useful area
- approx. 175 m²
- Room
- 5
- Bedroom
- 2
- Bathroom
- 2
- Balconies
- 1
- Number of floors
- 3
- Equipment
- Simply
- Guest toilet
- yes
- With a cellar
- yes
This property is already sold.
- Room heights: approx. 2.90 m on the mezzanine floor, approx. 2.73 m on the upper floor, approx. 2.20 m on the attic floor, approx. 2.52 on the basement floor
- Numerous historical details
- Wooden wall panels in the entrance area and staircase
- Wooden staircase with turned bars
- Coffered doors with brass hardware
- Mostly boxed windows with brass hardware
- Majolica wall reliefs
- Cabinet fixtures in the staircase and several rooms
- Wooden shutters
- Tool shed in the garden
Pasing-Obermenzing is one of the most sought-after residential areas in Munich. Here, a high recreational and leisure value meets a family-friendly, mature infrastructure.
In southern Obermenzing and in Pasing, four "villa colonies" were built around 1900 according to plans by such important architects as Richard Riemerschmid, Bernhard Borst and August Exter. The exclusive property offered by us is situated in an absolutely quiet location in the middle of "Villenkolonie I", only a few steps away from the Pasing-Nymphenburg canal and the Würm river. The wonderfully green surroundings with historic buildings, large gardens and old trees offer a very pleasant, privileged living environment, which is appreciated by a demanding public.
In the immediate vicinity is the popular elementary school on Oselstrasse with lunchtime supervision. The cozy trattoria "Speisemeisterei" with idyllic guest garden can also be reached quickly. In the adjacent center of Pasing, all the amenities of a self-sufficient small town are available: the Pasing Arcaden with over 100 stores, Viktualienmarkt, post office, banks, city library and many more facilities. The Nymphenburg Palace Park can be quickly reached through the rear, western entrance.
In just a few minutes on foot, you can reach the Pasing train station, which offers S-Bahn connections (main line) to the city and Munich Airport, as well as being an ICE stop.










