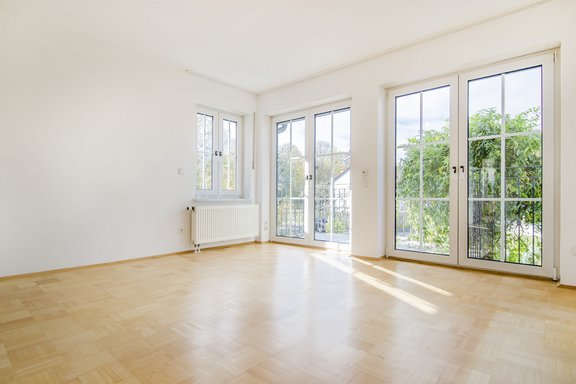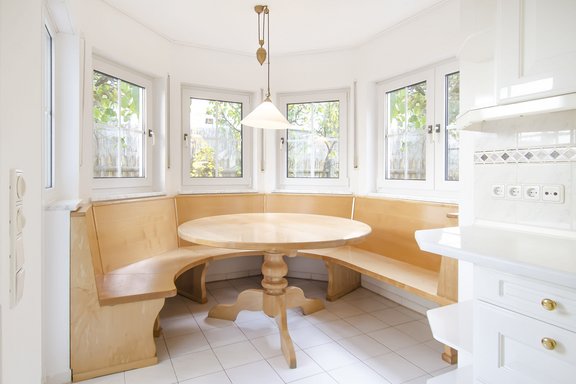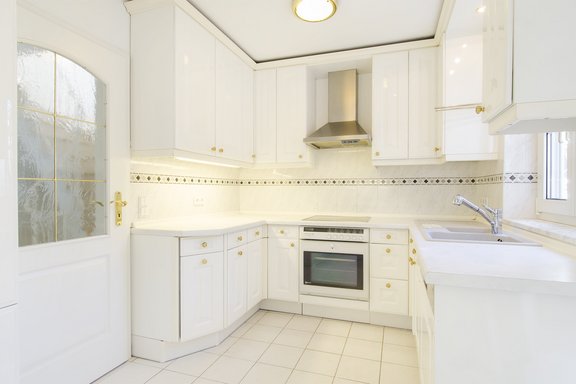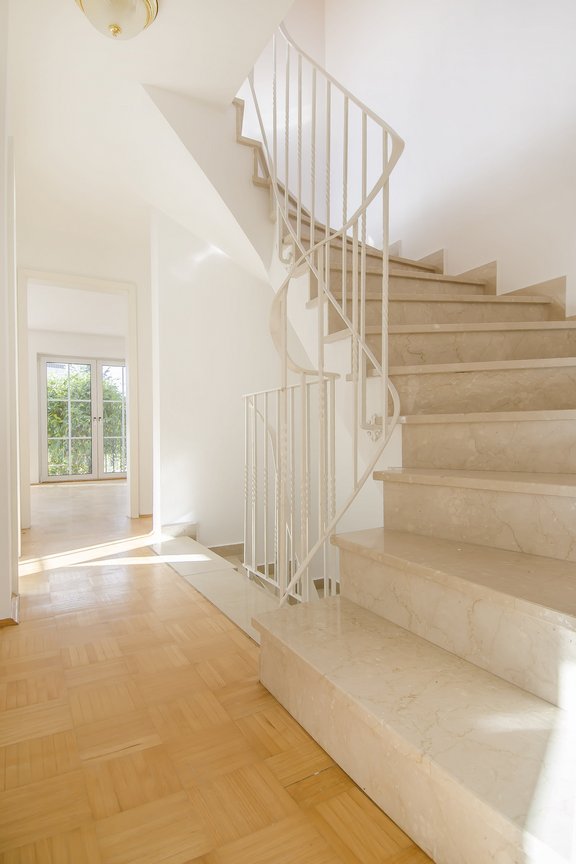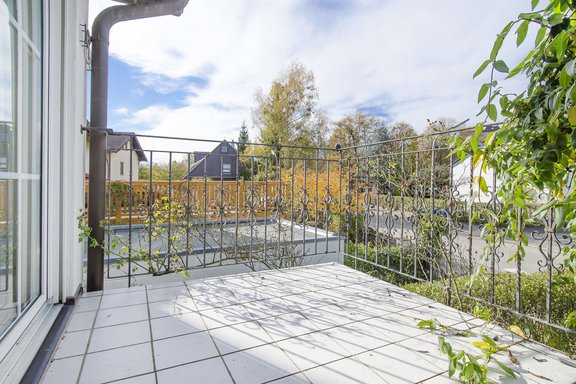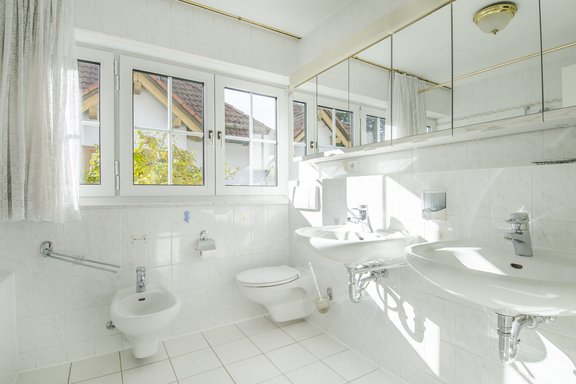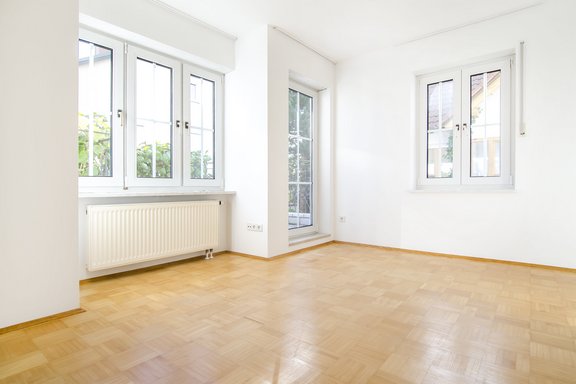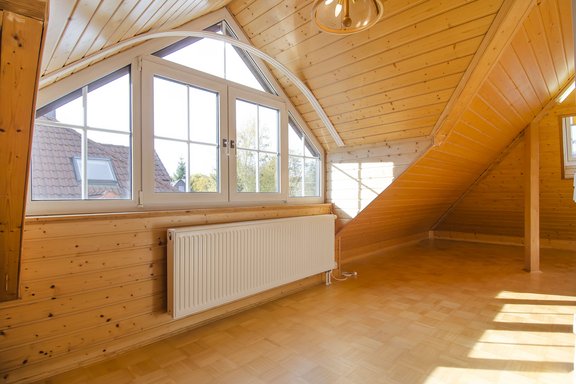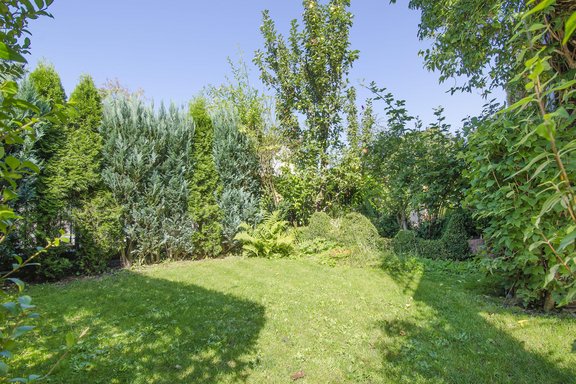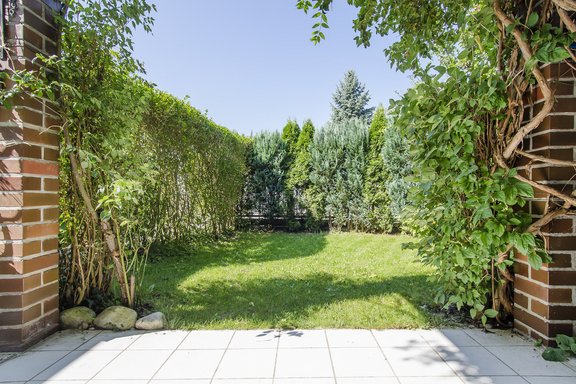Attractive hipped roof semi-detached house with beautiful garden
This architecturally attractive semi-detached house is optimally oriented to the south and framed by an idyllic garden with two terraces. The space on offer includes three large and light-filled rooms with partially floor-to-ceiling glass fronts, a spacious eat-in kitchen with bay window, an open loft studio, two bathrooms as well as a separate guest toilet and a versatile hobby room in the basement.
- Property
- HS 946
- Property type
- Semi-detached house
- Construction year
- 1994
- State
- neat
- Land area
- 223 m²
- Living space
- approx. 113 m²
- Useful area
- approx. 143 m²
- Room
- 4
- Bedroom
- 3
- Bathroom
- 2
- Terraces
- 2
- Parking spaces
- 1
- Equipment
- Normal
- Fitted kitchen
- yes
- Guest toilet
- yes
- With a cellar
- yes
This property is already sold.
- Tile and parquet floors
- Fireplace connection in the living room
- Glazing bar windows and coffered doors
- Complete fitted kitchen
- Underfloor heating on the ground floor and bathroom on the upper floor
- Single garage
- EnEV: Central heating (1994): Gas, consumption certificate, 88.1 kWh/(m²a), EEK: C
The bourgeois Kleinhadern offers a very pleasant and family-friendly residential environment with good infrastructure and transport links to the city by bus, tram and underground. The property is located in a pure residential area with lots of greenery. The Westpark, all shopping facilities, kindergartens and schools are easily accessible.



