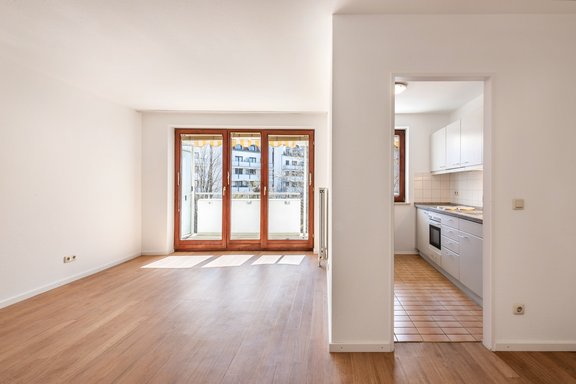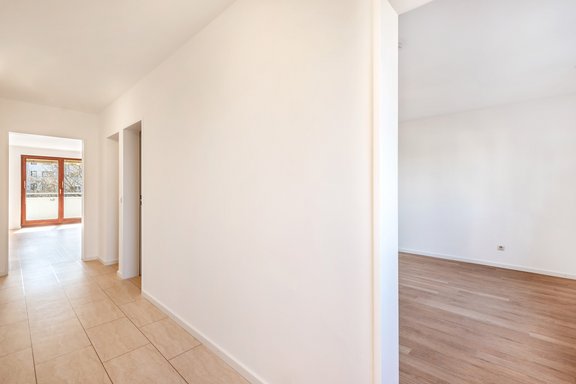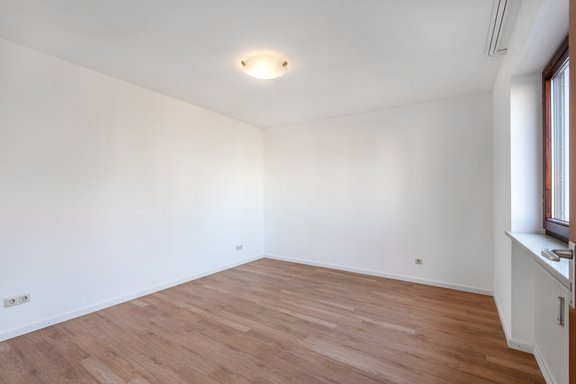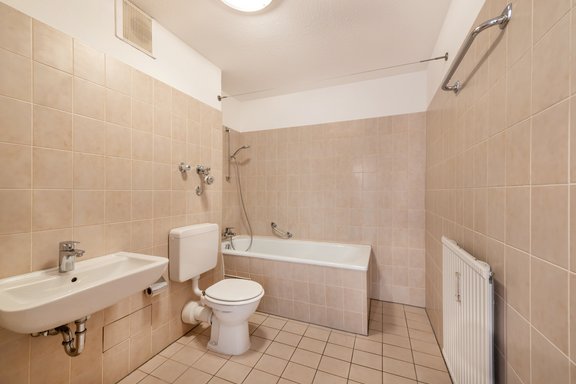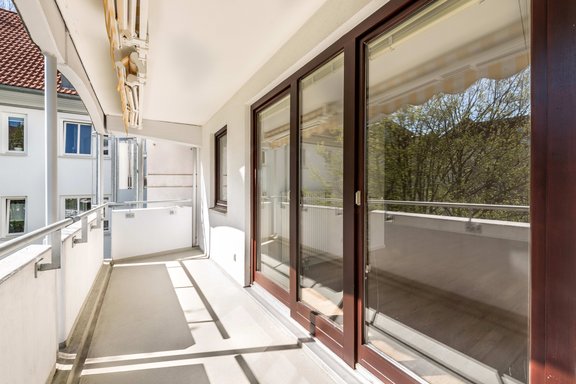Sunny 2-room apartment with balcony in a central location
This apartment combines a central, very well-connected location with a light-flooded ambience and a well thought-out room layout. The rooms are located on the 2nd floor of a well-maintained residential complex from 1986 and are spread over approx. 61 m². A living/dining room with adjoining kitchen and sunny balcony impresses with its perfect south-facing orientation and beautiful views of the spacious, leafy and very quiet inner courtyard of the complex. There is also a good-sized bedroom, a bathroom and a cloakroom/storage room.
The fixtures and fittings include a fully equipped fitted kitchen, as-new wooden and tiled floors and a timeless bathroom. A cellar compartment and an underground parking space complete this well-kept property. The transverse development and the tree-lined open space form an effective screen from the street, so that the south-facing rooms are pleasantly quiet.
- Property
- ETW 2976
- Property type
- Apartment
- Construction year
- 1986
- Floor
- 2nd upper floor
- Lift
- yes
- State
- neat
- Living space
- approx. 61 m²
- Useful area
- approx. 65 m²
- Cellar space
- approx. 4 m²
- Room
- 2
- Bedroom
- 1
- Bathroom
- 1
- Balconies
- 1
- Parking spaces
- 1
- Equipment
- Simple
- Fitted kitchen
- yes
- Commercial units
- 10
- Residential units
- 177
This property is already sold.
- Floor coverings: Vinyl in plank look in the living/dining room and bedroom, vinyl in stone look in the hallway (all newly laid in 2018), light tiles in the kitchen and bathroom
- Simple fitted kitchen, equipped with 4-ring hob, narrow oven (Siemens), flat screen extractor fan, fridge and freezer (both AEG) and stainless steel sink
- Bathroom, light beige tiled, equipped with bathtub, washbasin and WC
- Wooden windows, double glazed
- Manual roller shutters in the bedroom and interior blinds in the living/dining room
- Manual awning and socket on the balcony
- Intercom system
- Duplex parking space upstairs, no. 19, approx. L 5 x W 1.90 x H 1.50 m, max. 2 t
- Cellar compartment, no. 19, approx. 2.50 x 1.75 m
Thanks to its location close to the city center, Giesing is one of the most sought-after urban districts. The highly sought-after district offers a colorful mix of long-established stores, traditional restaurants and new, trendy bars and stores. This creates a diverse, exciting environment. The property we are exclusively offering for sale is in a lively, central location, embedded in a perfect infrastructure. There are numerous shopping facilities in the immediate vicinity (supermarket, discount store, organic food and drugstore, bakeries, post office, etc.).
Perlacher Forst, one of Munich's largest and most beautiful recreational areas with extensive walking, jogging and cycling paths, can be reached quickly by bike, car or public transport. Also not far away, the renaturalized Isar floodplains invite you to enjoy sport and relaxation in the open air. Giesing is a perfect starting point for excursions south into the Isar valley and the nearby Alps. The public transport connections are ideal: the "Giesing" S-Bahn and U-Bahn station (S3, S7, U2) is just a few steps away.
- Energy certificate type
- Consumption pass
- Date of issue
- 29.11.2018
- Valid until
- 28.11.2028
- Year of construction Heating
- 2008,2012
- Main energy source
- Gas
- Final energy demand
- 107 kWh/(m²*a)
- Energy efficiency class
- D
Other offers nearby
 Munich - Schwanthalerhöhenew
Munich - SchwanthalerhöhenewCharming 1.5-room apartment with two balconies in a trendy city location
Living approx. 33 m² - 1,5 rooms - 460.000€ Munich – Near Kurfürstenplatz
Munich – Near KurfürstenplatzReady to move in, centrally located and quiet in Schwabing: bright 2-room apartment renovated in 2023
Living approx. 52 m² - 2 rooms - 570.000€




