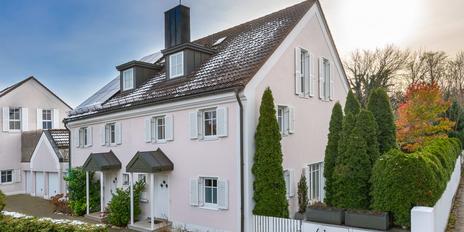Spacious new build terraced corner house in family friendly area
In an attractive, modern style, a mid-terrace and a corner-terrace house, each with 5.5 rooms (houses 1 and 2), and a corner-terrace house with 4.5 rooms (house 3) have just been completed in a quiet location. Particularly noteworthy are the intelligent floor plans, which ideally meet the demands of family life. The light-filled rooms are distributed over three living floors.
An entrance area with checkroom and guest toilet as well as a living/dining area with open-plan kitchen make up the first floor; the upper floor comprises two (house 3) or three (house 1 and 2) children's bedrooms, a bathroom and a terrace. The top floor shows up in all three houses as a master floor with a master bedroom, separate dressing room, shower room and roof terrace. In the basement, two livable hobby rooms as well as utility and storage areas are available for each townhouse. A sunny south-west garden with terrace and a garage with direct house access complete each of these charming properties.
The equipment, which is identical in all three houses, combines aesthetics and comfort. A stylish white fitted kitchen, oak parquet flooring with underfloor heating, white interior doors, sanitary objects by Philippe Starck and large window areas create a living environment that is as high-quality as it is inviting. The townhouses are heated in an ecologically sustainable manner with an air-water heat pump. The renowned Munich office of Buchecker Architekten is responsible for the planning.
The tenancy of this terraced corner house is limited to 5 years due to the tenant's own requirements.
- Property
- VM 4179.03
- Property type
- Terraced corner house
- Construction year
- 2020
- State
- First occupancy
- Minimum rental period
- 2 Months
- Land area
- 215 m²
- Living space
- approx. 186 m²
- Possible living space
- approx. 186 m²
- Useful area
- approx. 257 m²
- Room
- 4,5 plus hobby room
- Bedroom
- 3
- Bathroom
- 2
- Balconies
- 3
- Terraces
- 1
- Parking spaces
- 1
- Equipment
- Upscale
- Fitted kitchen
- yes
- Guest toilet
- yes
- With a cellar
- no
This property is already rented.
- Oak parquet flooring in all living rooms and bedrooms, hallways and corridors, additionally in the hobby rooms (basement), white skirting boards; tiles in the cooking area, in the bathrooms and in the guest toilet
- Underfloor heating on all three floors as well as in both hobby rooms (basement), separately adjustable via room thermostats
- Steel-wood staircase with glued treads in solid oak
- built-in carpenter's kitchen with matt white fronts
- Children's bathroom (upper floor), designed with light gray fine stone tiles in natural stone look, equipped with tub, two washbasins
- Master bathroom (attic), designed with light gray fine stone tiles in natural stone look, equipped with floor-level walk-in shower incl. real glass partition, rain shower and hand shower
- Guest WC (ground floor), designed anlalog to the bathrooms, equipped with washbasin (Duravit "Starck 3") and WC (Duravit "Starck 3" with softclose seat) LED-lit mirror
- High-quality interior doors (extra-high, approx. 2.10 m), butt-hinged, with matt white, smooth finish and classic stainless steel fittings
- White plastic windows, triple glazed, partly as sliding doors on the ground floor
- Interior window sills made of white Caesarstone (except bathrooms and guest WC); exits with oak covering
- Electric metal venetian blinds on all three residential floors (except guest WC and staircase windows)
- Decentralized living room ventilation, window-integrated, with heat recovery
- Gira S55 switch range in pure white, high-gloss finish
- Five network and TV outlets throughout the house
- Connections for the installation of kitchen appliances
- Washing machine connection and sink in the utility room (basement)
- Intercom system at the garden gate
- Ecologically sustainable energy concept with air-water heat pump
- Access road and garage entrance: high quality concrete rectangular pavement
- Single garage with house access
Moosach is located in the northwest of Munich and is valued as a family-friendly, intact district with high recreational and leisure value. The mature town centre around St. Martin's Square with the historic Pelkovenschlössl and the Old Parish Church of St. Martin captivates with its charming, village flair.
The townhouses exclusively offered by us are situated in a quiet location in the middle of a well-kept residential area. Overgrown gardens and a maximum of two-storey buildings characterise the surroundings. The infrastructure is particularly family-friendly. In Moosach there are several municipal and private day-care centres to choose from. Only a few steps away is the Moosach school centre with a primary school, a secondary school and a grammar school. The private Nymphenburger as well as the Maria-Ward schools (both with Realschule and Gymnasium) can be reached by bicycle.
On foot or by bike you can quickly reach the Moosach centre with many shopping facilities, restaurants and doctors. The nearby Olympia shopping centre combines more than 130 shops under one roof. With the subway station "Moosacher St. Martins Platz" (U3) only a 2-minute walk away, there is a perfect connection to public transport.
- Energy certificate type
- Demand pass
- Date of issue
- 19.02.2019
- Valid until
- 19.02.2029
- Year of construction Heating
- 2020
- Main energy source
- Strom
- Final energy demand
- 36,72 kWh/(m²*a)
- Energy efficiency class
- A+
Other offers nearby
 Munich - Obermenzing / Pasing-Nymphenburg Canal
Munich - Obermenzing / Pasing-Nymphenburg CanalHigh-quality, modernized semi-detached house with 6 rooms (temporary rental from March 2026 to May 2027)
Plot 252 m² - Living approx. 168 m² - 2.800€ + utilities Munich - Untermenzingnew
Munich - UntermenzingnewFamily friendly, modern house half in green location
Plot 194 m² - Living approx. 163 m² - 3.490€ + utilities














