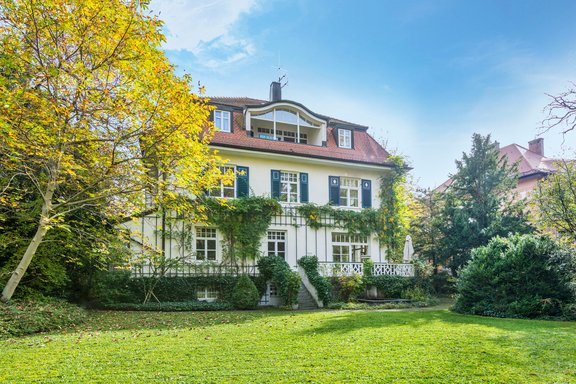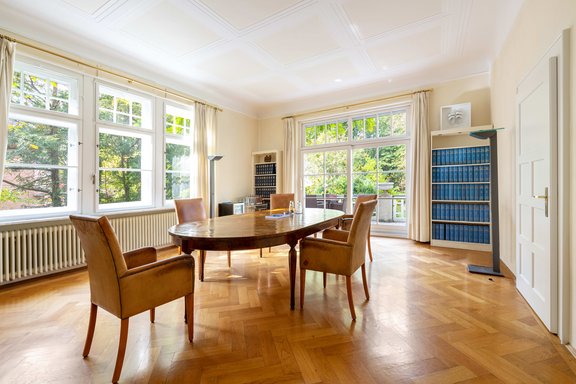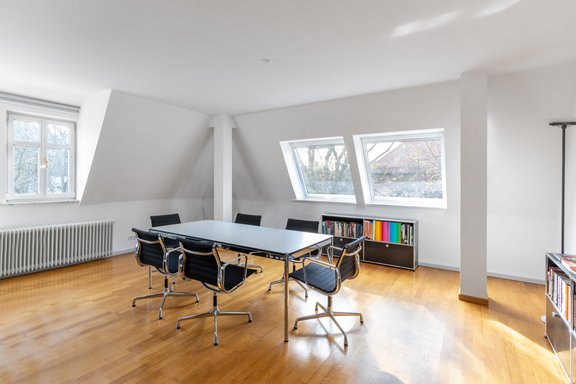Rarity: stately villa from 1908 for commercial use
This listed old building villa inspires with unique ambience and representative flair. Built in 1908 according to the plans of the famous architect Paul Böhmer, the building shows itself with baroque facade and absolutely impressive rooms. Not only the location of this property is unique, but also the space offered, which opens up diverse and flexible possibilities.
Imposing ceiling heights of up to approx. 3.40 meters, ceiling stucco, white coffered doors, an originally preserved staircase and historic herringbone parquet flooring create an extremely appealing business and work environment. The space on offer extends over an area of approx. 549 m² and three floors: the mezzanine, the upper floor and the attic, whereby in addition to a self-contained commercial unit, there is also a one-room apartment in the attic which is used exclusively for residential purposes. In addition, there are usable areas in the basement of the building.
The villa is embedded in a splendidly overgrown park property and is in a very well-kept condition. The historical, very noble location in one of the most beautiful avenues of the villa colony Neuwittelsbach is to be emphasized. At the same time the connection to the public transport is excellent. Bus and streetcar can be reached in about seven minutes on foot, the subway in about eleven minutes.
- Property
- GM 24
- Property type
- Office building
- Construction year
- 1908
- Monument protection
- yes
- State
- neat
- Minimum rental period
- 60 Months
- Total area
- approx. 759 m²
- Office space
- approx. 566 m²
- Commercial space
- approx. 514 m²
- Room
- 12
- Balconies
- 2
- Terraces
- 1
- Equipment
- Upscale
- Guest toilet
- yes
- Network cabling
- yes
This property is already rented.
- Historic oak herringbone parquet flooring on the mezzanine and upper floor
- Historic wooden staircase
- Original double casement windows with brass fittings
- Original coffered doors, painted white and soundproofed
- Historic ceiling stucco in numerous rooms
- WCs on the mezzanine, upper and lower floors
- Kitchenette on the mezzanine floor
- Electric shutters, time-programmable, on the mezzanine floor; window grilles where there are no shutters
- Fitted kitchen with appliances in the staff room (basement)
- Network cabling
- Water softening system (Grünbeck)
- 1-room unit for exclusive use as living space (top floor), self-contained: Oak strip parquet flooring, built-in wardrobe, kitchenette (small ceramic hob, oven, narrow dishwasher, fridge and sink), marble bathroom with shower, washbasin including vanity unit, WC and ceiling spotlights
- Self-contained commercial unit (top floor), self-contained: Oak strip parquet flooring, plastic windows, kitchenette, WC, network cabling on plaster, ceiling spotlights
Neuhausen-Nymphenburg is one of the absolute top locations in Munich. The proximity to the Nymphenburg Palace, the driveway avenues and the palace canal creates a unique lifestyle. Close to the city and yet quiet, this noble area captivates with its historic mansion buildings, park-like gardens and magnificent avenues.
The commercial property offered exclusively by us for rent is situated in an absolutely quiet location at an excellent address, embedded in a villa quarter not far from the Neuwittelsbach traffic circle, which was built in the 19th century.
The infrastructure is ideal. Easily accessible on foot or by bike, there are numerous shopping opportunities around Rotkreuzplatz and on Nymphenburger Straße for daily and upscale needs (Garibaldi, Herrmannsdorfer Landwerkstätten, Galeria Kaufhof with gourmet department, weekly market, etc.). Sophisticated restaurants are also nearby (Acetaia, Romans, Broeding and others). With the Arnulf- and the Nymphenburger Straße an optimal connection to the public transport is given (bus, streetcar and subway). The S-Bahn stops "Hirschgarten" and "Donnersbergerbrücke" can also be reached quickly. There are usually also quite a few free parking spaces available in the street.










