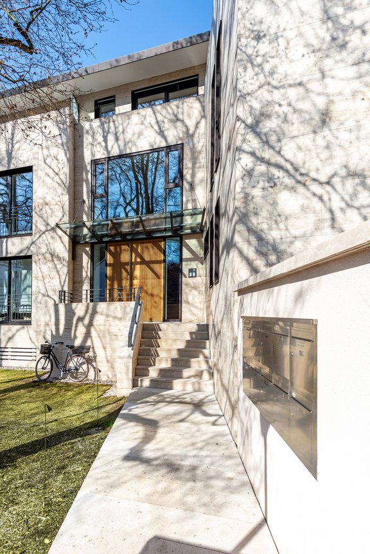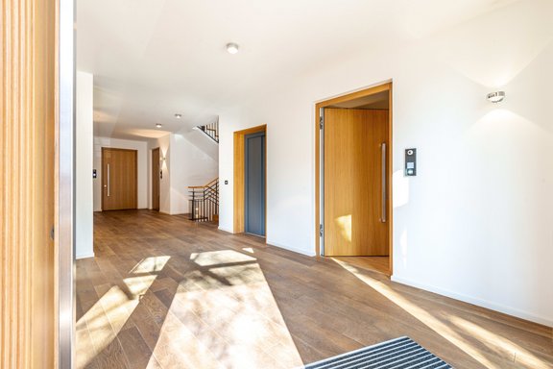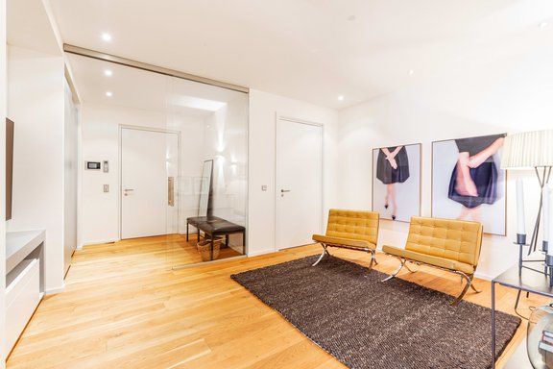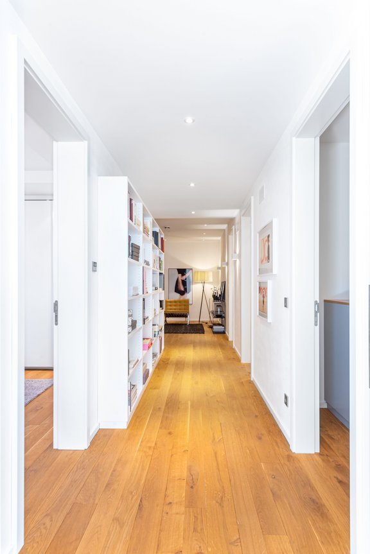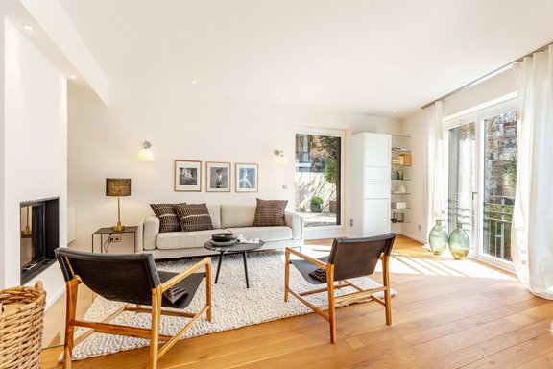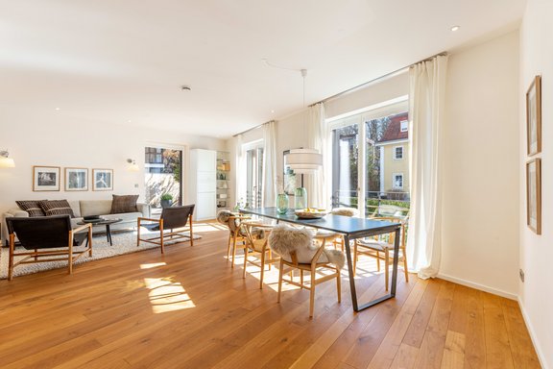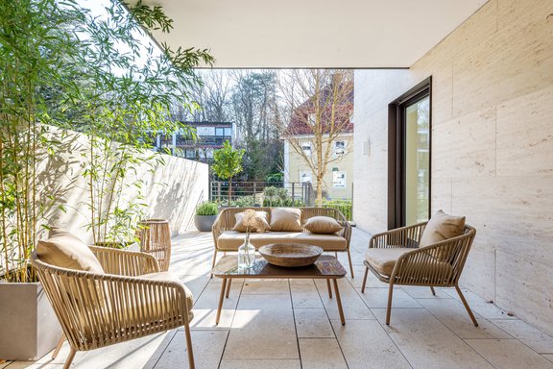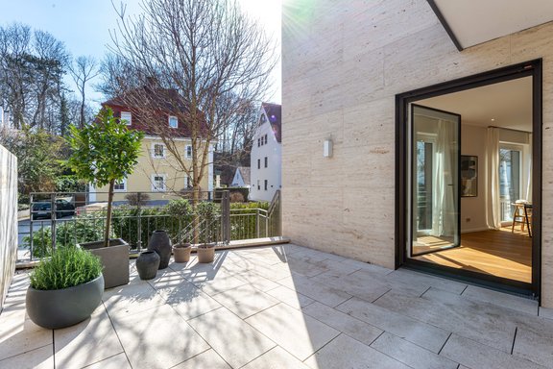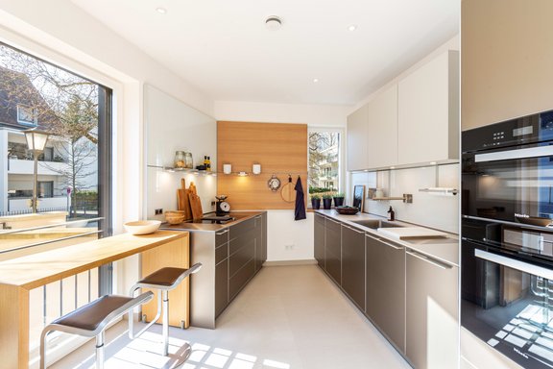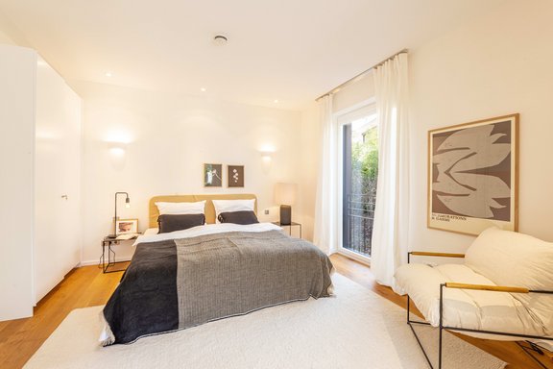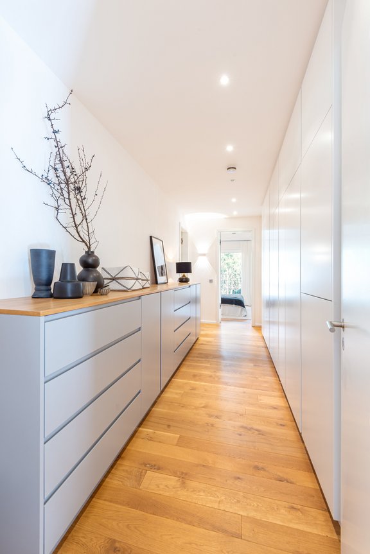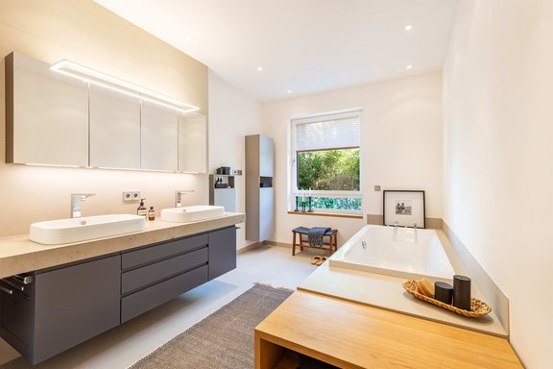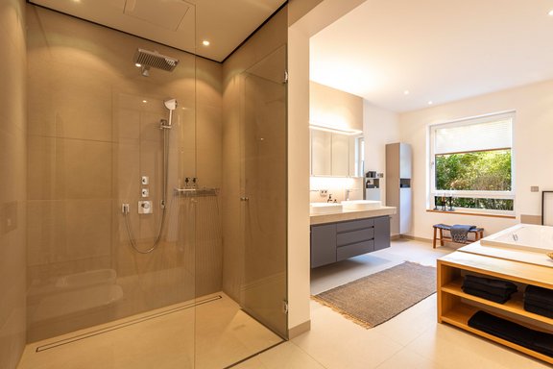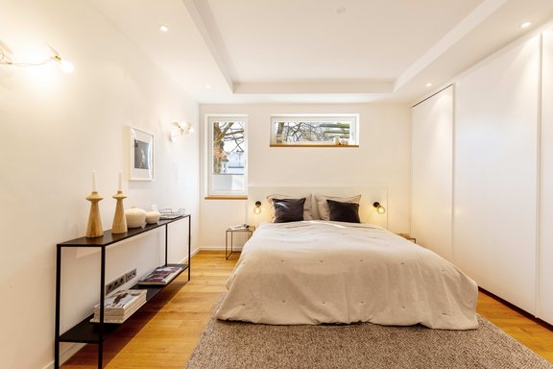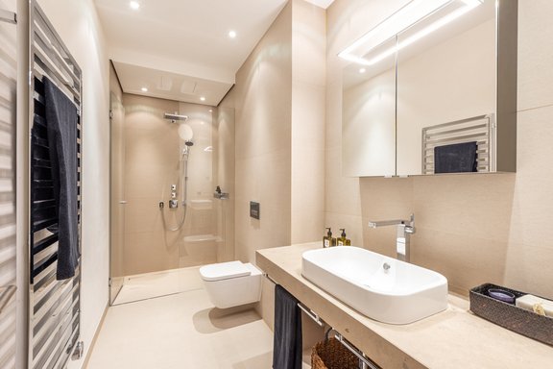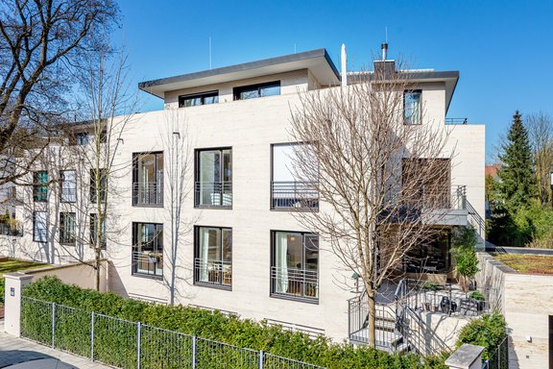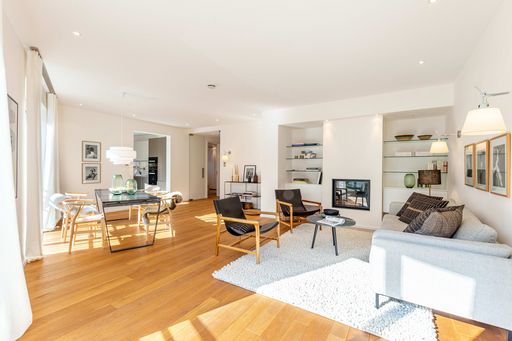Luxurious terrace apartment with private garden near the river Isar
This spacious apartment impresses with a perfectly structured floor plan, exquisite fittings with various technical refinements and a classy, quiet location. The rooms on offer are located on the mezzanine floor of a building constructed in 2013 with exquisite architecture. The timeless lines of the building and the use of fine natural materials are continued in the apartment.
The versatile room concept extends over approx. 179 m² and comprises a representative entrance, a living/dining area with adjoining kitchen, two (bedrooms), two bathrooms, a dressing room and a utility room. The well thought-out and detailed furnishings meet the highest standards of style and comfort. An open fireplace, a bulthaup kitchen, a KNX system, modern white custom fittings, a ventilation and air humidification system, oak floorboards with underfloor heating and cooling as well as natural stone bathroom design create an excellent living environment. A terrace with adjoining private garden provides a charming setting for outdoor living. An elevator leads directly to the apartment without any thresholds.
Herzogpark ideally combines the elegance of Bogenhausen with tranquillity and closeness to nature. Not only is the idyllic green corridor along the Brunnbach just a few steps away, but the expansive banks of the Isar and the English Garden are also practically on the doorstep.
- Property
- ETW 2981
- Property type
- Ground floor apartment
- Construction year
- 2013
- Floor
- Raised first floor
- Lift
- yes
- State
- as new
- Living space
- approx. 179 m²
- Useful area
- approx. 190 m²
- Cellar space
- approx. 9 m²
- Garden area
- approx. 50 m²
- Room
- 3
- Bedroom
- 2
- Bathroom
- 2
- Terraces
- 1
- Parking spaces
- 1
- Equipment
- luxurious
- Fitted kitchen
- yes
- Residential units
- 10
This property is already sold.
- Elevator directly to the apartment, threshold-free access from the underground garage
- Oak floorboards, oiled and laid without thresholds throughout the apartment (except bathrooms, utility room and kitchen), white skirting boards
- Underfloor heating and cooling throughout the apartment, separately adjustable via room thermostats and can be lowered by 4°C
- KNX system (Gira) for controlling room temperature, lighting and shutters
- bulthaup fitted kitchen (b3) with matt metal fronts, stainless steel worktops and glass rear wall incl. bulthaup hanging system, equipped with induction hob incl. cooktop extractor (Gaggenau). Oven incl. climate-controlled cooking, combined microwave/steam oven, dishwasher with XL interior, fridge-freezer combination incl. PerfectFresh boxes (all Miele), stainless steel sink with wall-mounted tap, bespoke oak dining bar and cream-colored fine stone tiles; additional freezer (Siemens) and larder unit in the dressing room
- Children's/guest bathroom, designed in the same way as the master bathroom, equipped with floor-level walk-in shower including rain shower and glass partition, natural stone washbasin with washbasin, illuminated mirror cabinet (Sprinz), WC, towel warmer (Zehnder) and ceiling spotlights
- Daylight master bathroom, designed with cream-colored natural stone, equipped with bathtub, floor-level walk-in shower including rain shower and glass partition, natural stone double washbasin with two washbasins and vanity unit, large illuminated mirror cabinet (Sprinz), bidet, WC, two wall-mounted cabinets (Sprinz), oak storage bench, towel warmer (Zehnder) and ceiling spotlights
- White pleated blinds in all rooms
- Electric shutters, soundproofed
- Ceiling spotlights throughout the apartment, dimmable throughout
- Artemide wall lights in the living room
- Finely plastered walls (mineral plaster, Übelacker paint workshops)
- Oak window sills, matched to the floorboards
- Wood-aluminum windows, triple-glazed
- Extra-high interior doors (approx. 2.35 m), matt white
- Glass folding door into the living/dining area
- Washing machine connection and sink in the utility room
- Own ventilation and air humidification system (Vallox)
- Network cabling in the living rooms and bedrooms
- TV wall connection and carpentry substructure in the entrance hall
- Samsung television, 75 inch
- Video intercom system'
- Fine carpentry fittings (Schnell joinery, Starnberg): wardrobe with sliding doors, floor-to-ceiling built-in cupboards and highboard in the dressing room, built-in cupboard in the children's/guest room with interior lighting and perfect interior design, lockable cupboard in the master bedroom, internally illuminated bar cabinet and display cabinet in the living area, mobile cleaning chest in the utility room
- Terrace / garden: Natural stone decking, water connection, lighting and power socket, several high-quality planters, practical outside access from the driveway into the garden
- Travertine house façade with rear-mounted air circulation system, air humidity, air flow rate and air temperature can be controlled individually for each unit
- Elegantly designed staircase (oak floorboards, Occhio lighting)
- Burglar-resistant apartment door
- Two decalcification systems in the building
- Groundwater heat pump with gas support
- Camera surveillance in the underground garage
- Underground parking space at ground level with power connection for a wallbox
- Tiled basement room, approx. 9 m², with lighting and power socket
The elegant Bogenhauser Herzogpark is one of the absolute top locations in Munich. Close to the city and yet quiet, this residential area impresses with its exquisite villa development; stately properties with splendid ingrown gardens characterize this privileged quarter. The apartment we are exclusively offering for sale is in an absolutely quiet, sophisticated location, just a few steps away from the Brunnbach and the Isar. The approx. 2,800 m² park plot is part of the Herzogpark conservation area.
Both the infrastructure and the recreational value of this location are excellent. The stores on Oberföhringer Straße and Kufsteiner Platz offer everything for daily needs. Nearby Altbogenhausen offers shopping and cultural facilities to meet the highest demands. First-class restaurants such as the "Acquarello", the "Käfer-Schänke" and the "Bogenhauser Hof" are within easy reach. The "Emmeramsmühle" is within walking distance, especially in summer with its enchanting garden. The nearby Oberföhring weir provides direct access to the English Garden.
The Sprengel elementary school on Oberföhringer Straße is within easy walking distance; the private PHORMS Campus with bilingual kindergarten, elementary school and grammar school is also in the immediate vicinity. There are several daycare centers to choose from in the surrounding area (Am Sternenwinkel with bilingual Montessori concept, Elly & Stoffl and others).
- Energy certificate type
- Demand pass
- Date of issue
- 02.04.2013
- Valid until
- 01.04.2023
- Year of construction Heating
- 2013
- Main energy source
- Umweltwärme
- Final energy demand
- 15,8 kWh/(m²*a)



