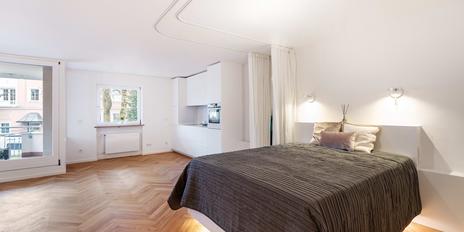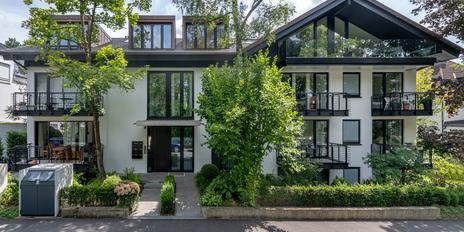Ideally designed 3-room apartment with hobby room
This light-filled 3-room apartment combines a fantastic, green location in sought-after Nymphenburg with a family-friendly floor plan and a well-kept, freshly renovated ambience. A sunny living/dining area with ideal south-facing orientation, a kitchen, two bedrooms, a bathroom and a guest WC make up the rooms; the hallway and corridor are also ideal for use. There is also a very well-lit hobby room of approx. 16 m² in the basement, a cellar compartment and an underground parking space. Two beautiful south-east and south-facing terraces are a highlight. All living rooms and bedrooms have terrace access.
Oak parquet flooring is laid throughout the apartment, and an open fireplace in the living area creates a cozy atmosphere. The bathroom and guest WC have just been completely redesigned; the timelessly modern, white kitchen has new appliances. The property is located on the 3rd and top floor and enjoys optimal brightness.
- Property
- VM 5031
- Property type
- Attic apartment
- Address
- Please contact us for further information
- Construction year
- 1973
- Modernization
- 2017
- Floor
- Attic
- Lift
- no
- State
- maintained
- Minimum rental period
- 36 Months
- Living space
- approx. 115 m²
- Useful area
- approx. 131 m²
- Cellar space
- approx. 7 m²
- Hobby room
- approx. 15 m²
- Room
- 3 plus hobby room
- Bedroom
- 2
- Bathroom
- 1
- Balconies
- 2
- Parking spaces
- 1
- Equipment
- normal
- Fitted kitchen
- yes
- Guest toilet
- yes
- Pets
- yes
- Residential units
- 6
- Rent without utilities
- 2.240 € (19,48 €/m²)
- Utilities
- 350 € incl. heating costs
- Parking space
- 100 €
- Total price
- 2.690 €
- Deposit
- 3 Monats-Kaltmieten
- Open wood-burning fireplace with marble top in the living area
- Well-maintained oak ship's floor parquet, laid without thresholds throughout the apartment (except bathroom, guest WC and kitchen)
- Modern fitted kitchen with matt white fronts and light gray worktops, largely equipped with new Bosch appliances in 2017: ceramic hob, oven, free-standing fridge-freezer combination with stainless steel fronts, dishwasher; stainless steel double sink (new); extractor hood with exhaust air (Küppersbusch not renewed); white tiled floor
- Completely new bathroom, modern design with cream-colored fine stone floor tiles and light-colored wall tiles in natural stone look, high-quality equipment with bathtub (Bette) including glass shower enclosure, washbasin, WC (both Vigour), towel radiator, washing machine connection
- Completely new guest WC, designed in the same way as the bathroom
- Matt white lacquered wooden windows with double glazing
- Matt white lacquered interior doors
- All-round stucco moldings in the hallway and the living rooms and bedrooms
- Floor-to-ceiling built-in wardrobe in the sleeping area
- Stylish radiator panels in all living rooms and bedrooms, painted matt white
- Metal venetian blinds on the south-facing window fronts
- Intercom system
Nymphenburg is one of Munich's top residential locations with the highest quality of life and a sophisticated clientele. The proximity to the Nymphenburg Palace with its magnificent parks creates an unmistakable feeling of living at all times of the year.
The offered property is situated in a very quiet location on a residents-only or cul-de-sac street (Tempo 30 zone), which runs parallel to the picturesque Canaletto with its magnificent backdrop of trees. Stores for daily needs are within walking distance (supermarket, greengrocer, baker, butcher, pharmacy). Upscale shopping facilities can be found on Nymphenburger Straße and around Rotkreuzplatz (Garibaldi, Herrmannsdorfer Landwerkstätten, Galeria Kaufhof with gourmet department, etc.). There are also recommendable restaurants in the immediate vicinity (Tiziano, Trattoria Kurfürst Maximilian, Roman's, Acetaia, etc.).
- Energy certificate type
- Consumption pass
- Date of issue
- 28.08.2008
- Valid until
- 06.12.2028
- Main energy source
- Gas
- Final energy demand
- 144 kWh/(m²*a)
- Energy efficiency class
- E
We will gladly send you our detailed exposé with a detailed description of the property including planning documents by e-mail and, if desired, also by post.
Other offers nearby
 Munich - Nymphenburgnew
Munich - NymphenburgnewHigh-quality 1-room apartment with balcony
Living approx. 58 m² - 1 room - 1.760€ + utilities Munich - Pasing / near Waldkolonie
Munich - Pasing / near WaldkolonieHigh-quality, stylishly furnished 2.5-room apartment with south-east-facing balcony
Living approx. 92 m² - 2,5 rooms - 2.350€ + utilities














