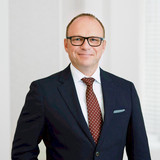High-class renovated rarity: historic townhouse from 1911
This listed property was built around 1910/11 as part of an imposing multi-storey building in an excellent location in the old Bogenhausen district. It was designed by Heilmann & Littmann, a very successful building firm at the time, which played a key role in the development of the Gern villa colony as well as stately townhouses and palaces in Bogenhausen and other upscale locations in Munich. The Prinzregententheater, built around ten years earlier, was also designed by architect Max Littmann.
In 2007 and 2013, the building underwent extensive, stylish and tasteful renovations. An elegant conservatory extension was also added to the rear of the building in 2013. Historic details were lovingly restored and contemporary elements were added with an exceptional sense of style. Today, this top property is an exemplary symbiosis of tradition and modernity. The townhouse currently comprises three separate residential units with a rentable living space of approx. 461 m². Of the three units, unit 2 is already vacant and unit 1 is expected to become vacant in the near future. It is also conceivable to use the entire house as a spacious family home, with a self-sufficient granny annexe or office unit if required.
Particularly noteworthy is the irretrievable, absolutely central and yet quiet top location in the heart of Altbogenhausen. The almost complete listed buildings are an impressive reflection of the Gründerzeit and Art Nouveau periods.
- Property
- WGH 102
- Property type
- Residential/commercial
- Address
- Please contact us for further information
- Construction year
- 1911
- Modernization
- 2013
- Monument protection
- yes
- State
- refurbished
- Available
- sofort
- Land area
- 230 m²
- Useful area
- approx. 571 m²
- lettable space
- approx. 461 m²
- Equipment
- Upscale
- With a cellar
- yes
- Residential units
- 3
- Net rent current
- 147.459,36 €/Year
- Current net yield
- 1,5 %
- Purchase price
- 9.800.000 €
- Buyer's commission
- 2.38 % incl. VAT from the purchase price
Unit 1:
- White or chequered marble floors and underfloor heating on the first floor, historic herringbone parquet on the 1st floor
- Underfloor heating in the entire basement and first floor, in the bathroom on the 1st floor
- Open fireplace and dimmable spotlights in the living area on the first floor
- Stucco ceiling on the first floor and 1st floor
- Wall paintings by Ricarda Dietz in the conservatory
- bulthaup kitchen with matt white handleless fronts and white ceramic worktops, equipped with induction hob incl. hob fan and tepanyaki (Bora), oven, steam cooker (Gaggenau), XXL fridge, freezer and dishwasher (Miele)
- Exclusive bathroom (1st floor), designed with large-format cream-colored fine stone, equipped with Corian bathtub, floor-level rain shower, wide washbasin including vanity unit and concealed fittings (Boffi), illuminated mirror cabinet, shower toilet, mirrored built-in cabinet and ceiling spotlights
- Guest shower room (first floor) with daylight, elegantly tiled with dark marble, equipped with column washbasin (Boffi) including concealed fittings, floor-level rain shower, WC (Boffi) and mirrored built-in cupboard
- Gallery rails on the first floor and 1st floor
- Numerous custom-made fixtures on all three levels
- Historic box-type windows
- (Wooden) roller shutters, mostly electrified, some can be opened
- Historic panel doors or interior doors made according to historical models, some with original brass fittings
- Kitchen connections on the 1st floor
- Roof terrace with glass balustrade, electric awning, lighting, socket and water connection
Unit 2:
- Historic herringbone parquet flooring
- Historic coffered doors, or according to the historic model with some original brass fittings
- Historic box-type windows with manual wooden shutters
- Stucco ceilings in the living room, bedroom and eat-in kitchen
- Bathroom, designed with blue and white tiles and natural stone floor, equipped with bathtub, column washbasin, WC (both Duravit "1930") and washing machine
- Simple kitchen (Ikea) with appliances and two display cabinets
- Intercom system
Unit 3:
- Historic oak herringbone parquet flooring
- Daylight bathroom, designed with blue and white tiles and natural stone floor, equipped with bathtub, column washbasin, WC (both Duravit "1930") and washing machine connection
- Kitchen with appliances
- Custom-made fittings
- Terrace with natural stone flooring
Bogenhausen is considered one of Munich's top locations. With magnificent old buildings and numerous green spaces, this highly desirable district close to the city center offers a privileged living environment. Altbogenhausen in particular has a cosmopolitan, elegant flair with Prinzregentenstrasse, Villa Stuck and the Prinzregententheater.
Centrally and yet extremely quietly located in a picturesque residential street characterized by listed facades, the multi-family city villa we exclusively offer for sale enjoys an excellent environment. The infrastructure is perfect and extremely family-friendly. Just a few minutes' walk away are Feinkost Käfer and shops for daily needs.
The Villa Stuck with its top-class exhibitions and excellent restaurants such as the "Käfer-Schänke", the "Chuchin", the "Hippocampus", the newly opened "Bogenhauser Hof" and many more are also within easy reach. In addition to the Sprengel elementary school, which is within walking distance, the private PHORMS (bilingual kindergarten, elementary school and grammar school) is also within easy walking distance. There are several daycare centers in the area (including bilingual and Montessori programs). The Prinzregentenbad and the nearby Isarauen provide recreational and sports facilities. The connection to public transportation is optimal. Prinzregentenstraße, with all the amenities of this privileged area and perfect public transport connections, is around five minutes' walk away.
We will gladly send you our detailed exposé with a detailed description of the property including planning documents by e-mail and, if desired, also by post.
Other offers nearby
 Gröbenzell - Munich West Region
Gröbenzell - Munich West RegionDesign jewel: Spectacular residential and commercial ensemble
Plot 908 m² - UFA approx. 1.078 m² - 7.200.000€















