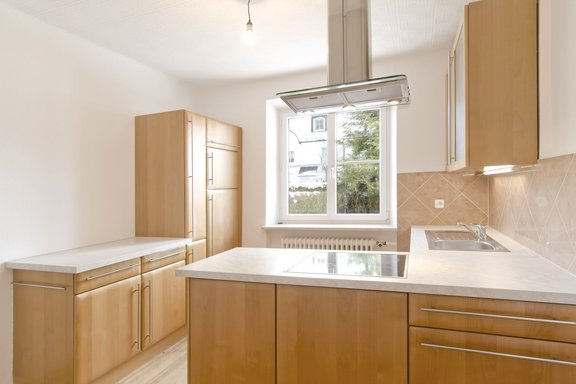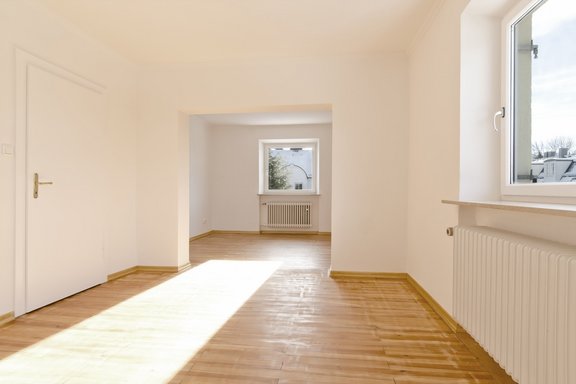For lovers of old buildings: renovated half of a house from 1937 with sunny south-west garden
Renovated semi-detached house with classic floor plan, large sun terrace and beautifully grown south garden. On the ground floor there is a bright fitted kitchen and a sunny living/dining area with tiled stove. On the upper floor there is a master bedroom with dressing room, a children's room and a bright bathroom. The attic has been converted into a light studio with large skylight windows. Adjacent to this is a smaller room, there is a built in cupboard in the hallway area. The property has a full basement.
- Property
- VM 3532
- Property type
- Semi-detached house
- Construction year
- 1937
- Land area
- 274 m²
- Living space
- approx. 120 m²
- Useful area
- approx. 166 m²
- Room
- 4
- Fitted kitchen
- yes
- Guest toilet
- yes
- With a cellar
- yes
This property is already rented.
- Renovated wooden floors on the ground floor
- Tiled stove in the living area
- Original wooden staircase
- Modern lockable windows with white shutters
- New skylights in the attic
- Built-in shelves and built-in closet in the DG
- Garage and parking space in front of the house
Coveted residential location in Pasing/Obermenzing east of the historic villa district "Kolonie I". Numerous shopping facilities (Pasinger Arcaden), schools, kindergartens and the Pasing S-Bahn station are within easy reach.










