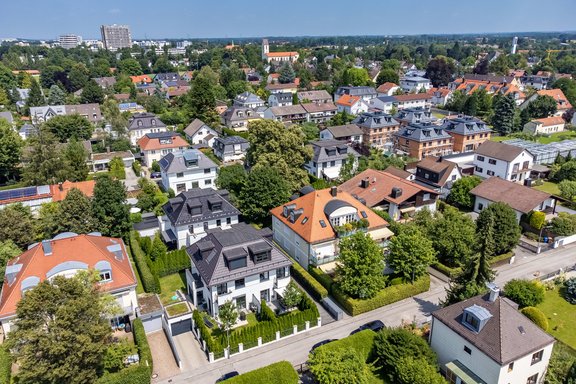Elegant, as good as new and quiet house half of 2015
This stylish family home was completed in 2015 in the highest construction quality and with exclusive equipment. The high-quality facade inspires with timeless elegance and light-dark contrasts. Elaborate plaster flaps and pilaster strips divide the fronts; dark mullioned windows emphasize the classic impression. Inside, a style- and trend-conscious interior combines with an extraordinary abundance of light and a family-friendly room concept.
The available space extends over approx. 145 m² and includes living, dining and cooking areas, three (children's) bedrooms, a master floor and two bathrooms. The homelike basement adds a hobby/guest area with its own shower room, utility and storage rooms. A white bulthaup built-in kitchen, oiled oak plank flooring with underfloor heating, custom fixtures, Duravit and Dornbracht sanitaryware and clean bathroom design with Metro tiles create an elegant, inviting living environment.
The perfect setting for relaxation, play and hospitality in the open air is a sunny terrace garden that is virtually hidden from view. An extra-wide underground parking space with power connection, accessible from the house, offers special comfort and makes this exceptionally beautiful property in an absolutely quiet, green location perfect.
- Property
- HS 1343
- Property type
- Semi-detached house
- Construction year
- 2015
- State
- as new
- Land area
- 153 m²
- Living space
- approx. 145 m²
- Useful area
- approx. 198 m²
- Room
- 5
- Bedroom
- 4
- Bathroom
- 3
- Parking spaces
- 1
- Equipment
- Upscale
- Fitted kitchen
- yes
- Guest toilet
- yes
- With a cellar
- yes
This property is already sold.
- oak parquet flooring, oiled white, on all residential floors (except the bathrooms) as well as in the hallway and hobby room (basement); white skirting boards
- underfloor heating on all four floors, separately adjustable via room thermostats
- bulthaup fitted kitchen (b1) with matt white handleless fronts, white worktops and counter to the dining area, equipped with wide induction hob including central hob extractor (Bora), dishwasher, steamer, oven, large refrigerator with freezer compartment (all Gaggenau) and integrated stainless steel sink with Dornbracht fittings
- Master bathroom (top floor), designed with marble floor tiles and white Metro wall tiles, equipped with bathtub (Duravit), wide designer mineral cast washbasin (KEUCO) incl. cabinet, Dornbracht fittings, large wall mirror, floor-level shower with bench and real glass door, WC, pharmacy fixtures and towel warmer
- Children's bathroom (upper floor), designed with black and white tiled floor and white Metro wall tiles, equipped with bathtub (Duravit), washbasin incl. carpenter base cabinet, Dornbracht fittings, WC, towel warmer and ceiling spots
- Shower room (basement), equipped with floor-level shower incl. Rainshower and real glass partition, washbasin incl. vanity unit and WC
- Guest WC (first floor), equipped with small washbasin (Alape), concealed faucet (Dornbracht), WC and ceiling spots
- White interior doors with modern fittings
- Plastic muntin windows with triple glazing, inside white, outside anthracite with wood grain
- Electric shutters (roma) on almost all windows and French windows
- VELUX skylight with external shutters in the attic
- Custom-made Hamptons-style slat blinds in the living/dining area
- Custom-made Roman blinds in several rooms
- Custom curtain rods in several rooms
- Network wiring
- Handleless carpenter built-ins: Library built-ins with lockable TV compartment (gray), coat closet, floor-to-ceiling closets with perfect interior in master dressing room, home office in master area, base and wall cabinets in utility room (all white)
- Washing machine connection and wall cabinets in utility room (basement)
- Recessed ceiling spotlights in several rooms
- Wall-integrated stairway lighting from ground to upper floor
- Water connection, lighting and socket on the terrace
- Underground parking space with electricity connection, approx. L 5.15 x W 2.85 x H 2.15 m
Bogenhausen is one of the most sought-after, privileged locations in Munich. The Denning subdistrict offers quiet, green and absolutely family-friendly living just a few minutes by bike or car from posh Altbogenhausen and elegant Herzogpark. Well-kept residential streets and large gardens give Denning an intact, endearing garden city flair. A sophisticated public appreciates the traditional inns and beer gardens.
The exclusive property offered by us is located in a 30 km/h zone, embedded in a mature neighborhood. Only a few minutes on foot or by bike from the offered object you can find stores for daily needs. The Sprengel elementary school can be reached in about 10 minutes on foot. In Bogenhausen, there is a choice of municipal and private daycare centers (including bilingual, Montessori and Rudolf Steiner). The private PHORMS campus with bilingual daycare, elementary school and high school can be reached in about 10 minutes by car.
The location also convinces with a high quality of life and leisure. Open spaces and parks create islands close to nature. The Cosimabad, the district sports facility, the Golfzentrum Riem, the quickly accessible Golfpark Ismaning and the Tennispark Rothof provide sporting relaxation.
- Energy certificate type
- Demand pass
- Date of issue
- 26.05.2015
- Valid until
- 25.05.2025
- Main energy source
- Fernwärme
- Final energy demand
- 44,5 kWh/(m²*a)























