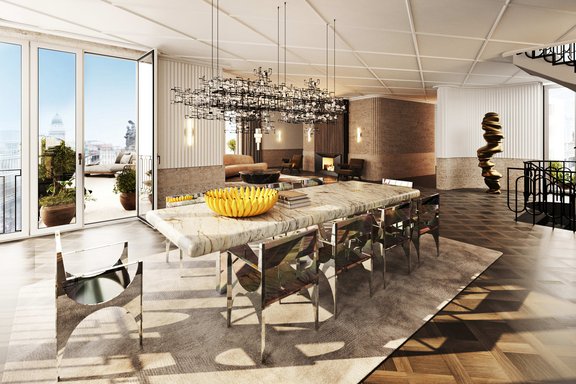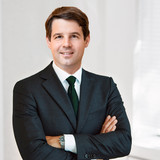The Crown Prince - The Presidential Penthouse over 3 floors
The Presidential Penthouse combines the Deluxe Penthouse and the Executive Penthouse.
To breathe uniqueness into your future penthouse, the developers have initiated a very special partnership: they are working closely with the internationally renowned and multi-award-winning interior designer Fabian Freytag. He is looking forward to designing your penthouse according to your wishes. Give your penthouse your own personal touch. The Kronprinz offers you limitless possibilities. We support you in the planning and implementation with our almost 40 years of expertise.
- Property
- IN 113
- Property type
- Apartment, Penthouse
- Address
- Please contact us for further information
- Construction year
- 2016
- Floor
- 5th + 6th floor + rooftop
- Lift
- yes
- State
- First occupancy
- Living space
- approx. 578 m²
- Useful area
- approx. 823 m²
- Room
- 9
- Bedroom
- 4
- Bathroom
- 3
- Balconies
- 2
- Terraces
- 3
- Parking spaces
- 4
- Equipment
- luxurious
- Fitted kitchen
- yes
- Guest toilet
- yes
- Network cabling
- yes
- Bus system
- yes
- Residential units
- 18
- Flat
- 15.825.000 € (27.379 €/m²)
- Parking spaces (4)
- 365.000 €
- Total price
- 16.190.000 €
- Buyer's commission
- Commission free for the buyer
Living culture
- Entire penthouse with 578 m² as a maisonette over 2 floors with rooftop terrace, terrace and loggia
- Unique rooftop with 360° Berlin panorama
- Spacious, light-flooded rooms with room heights of approx. 3.00 m and door heights of 2.26 m
- Floor-to-ceiling French wood/aluminum windows
- Wall paneling and stucco moldings
- Parquet flooring in living rooms and hallways
- Underfloor heating with separate heating circuits - smart home control via touchscreen and BUS system
- Classically elegant fitted kitchen and built-in cupboards in some areas
- Purchase of luxurious Trussardi furnishings possible- Elevator with direct access to the basement and 2-storey underground garage
Architecture
- Designed by the renowned Tchoban Voss architects
- Natural stone and plaster façade with generous window sections, chamfers and cornices
- Representative foyer area with natural stone flooring and textile wall coverings
- Basement over two levels with bright and user-friendly underground parking garage
- Convenient parking in the underground garage on 2 assigned extra-large parking spaces, some with adjoining storage room
- Bicycle parking spaces
Bathroom comfort
- All apartments with very spacious master bathroom, additional guest bathroom and small, separate guest WC
- Beautifully designed branded products from Villeroy & Boch, Vola, Geberit
- Modern washbasin units and real glass shower partitions
Security
- Electronically secured access and video intercom system
- Increased burglary protection through apartment entrance doors in WK 3
- Burglar alarm system
- Smoke/fire detectors
- Electric locking system
- Traffic light-controlled, secure underground parking garage, video surveillance
- Heated access ramp
Sustainability
- District heating connection
- Cooling (conditioning of the room air) of the living and sleeping areas
- Controlled living room ventilation with heat recovery
- Triple insulating glazing
- External, electrically operated sun protection
Located right next to the State Opera House and the Kronprinzenpalais, this exclusive residence in historic Berlin is like a box seat in the center of the action.
Those who live here are part of an exciting and unique alternation of past and future, of continuity and change. Along the magnificent boulevard Unter den Linden between the Brandenburg Gate and Schlossbrücke, urban elegance is combined with a high quality of life: science, history, art and culture have always been part of this location and make it unique throughout Germany.
- Energy certificate type
- Demand pass
- Valid until
- 13.06.2027
- Main energy source
- Fernwärme
- Final energy demand
- 89 kWh/(m²*a)
- Energy efficiency class
- B
We will gladly send you our detailed exposé with a detailed description of the property including planning documents by e-mail and, if desired, also by post.











