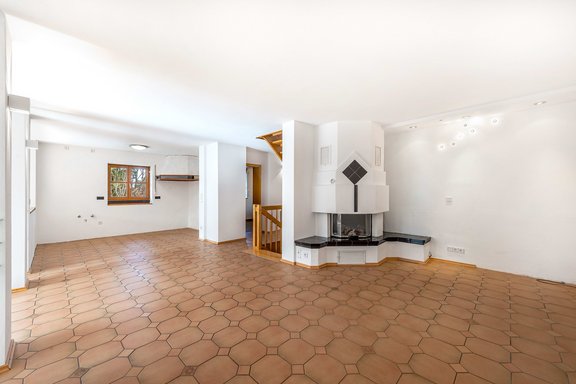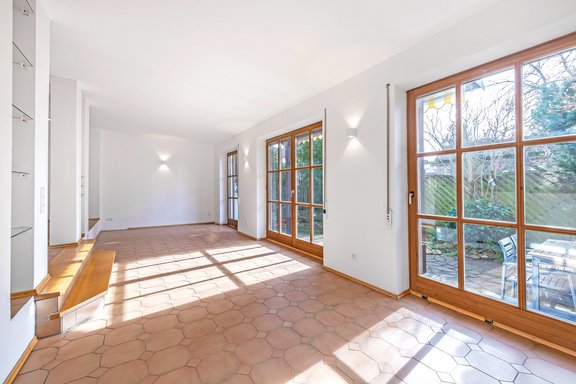Bright house half with ideal south-west orientation
In family-friendly location, embedded in a grown residential area, presents this house half. Thanks to the staggered building arrangement, this property conveys a pleasant detached house character. On three living levels and over approx. 164 m² a generous, attractively structured living/dining area with open kitchen and fireplace, two rooms and a light-flooded attic studio are distributed. Two bathrooms and two WCs complete the premises. In the basement, two dressing rooms, a hobby room, storage and utility areas are added. A secluded south-facing terrace and an adjoining small garden create charming open spaces. A single garage completes this property.
The equipment dates back to the year of construction 1992 and needs selective renewal. With a careful modernization, this half of the house can be adapted to modern living ideas.
- Property
- HS 1305
- Property type
- Semi-detached house
- Construction year
- 1992
- State
- neat
- Land area
- 281 m²
- Living space
- approx. 164 m²
- Useful area
- approx. 284 m²
- Room
- 6
- Bedroom
- 4
- Bathroom
- 2
- Balconies
- 1
- Terraces
- 1
- Parking spaces
- 1
- Equipment
- Normal
- Guest toilet
- yes
- With a cellar
- yes
This property is already sold.
- Heating fireplace in the living area
- Floor coverings: Tiles on the first floor; tiles, laminate and carpet on the upper floor; carpet on the attic floor
- Underfloor heating on the living floors
- beech wood stairs from the ground floor to the attic floor
- Shower room (first floor), designed with mocha brown tiles, equipped with floor-level shower, double washbasin, large illuminated mirror cabinet, towel radiator and prepared bathtub connection
- Shower room (attic), designed with light-colored tiles, equipped with shower, washbasin and WC
- Separate WCs on the ground and second floor
- Recessed spotlights in numerous rooms
- Wooden transom windows, double glazed and lockable
- Roller shutters on most vertical windows, mostly electrically controlled on the first floor
- Switchable sockets on the first floor
- Natural colored wooden interior doors
- Manually darkenable skylights in the attic studio
- White cabinet fixtures in the dressing room (basement)
- Kitchen connections and industrial extractor available
- Washing machine connection in the utility basement
- South-facing terrace with natural stone flooring, manual awning
- Garden shed and bicycle shelter
- Single garage
Gräfelfing is one of the most attractive, sought-after residential locations southwest of Munich and is appreciated by a discerning public. Due to the excellent infrastructure and the unique recreational value, one can enjoy the highest quality of life here.
The independent, family-friendly community offers all amenities: excellent shopping facilities, kindergartens and schools of all kinds, doctors and pharmacies, banks and post office, library, cinema, numerous clubs, tennis and riding facilities. The beautiful recreational areas of the Würm valley and Fünfseenland with several golf courses and sailing areas are nearby.
The property offered exclusively by us for sale is located in the green district of Lochham, conveniently situated in a pure residential street in the middle of a grown residential area. In a few steps you can reach the Paul-Diehl-Park, which is part of the natural Würm green belt. Extensive green spaces and old trees form an idyllic setting for walking and jogging, playing, relaxing and recuperating. Shops for daily needs (supermarket, bakery, butcher, vegetables, delicatessen) as well as the S-Bahn station "Lochham" are only a few minutes away on foot or by bike.
- Energy certificate type
- Consumption pass
- Date of issue
- 27.06.2019
- Valid until
- 26.06.2029
- Year of construction Heating
- 1992
- Main energy source
- Gas
- Final energy demand
- 115,7 kWh/(m²*a)
- Energy efficiency class
- D

















