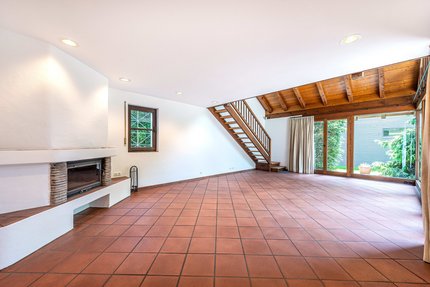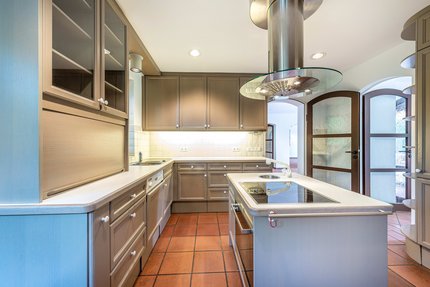Bright architect house with south garden in quiet location
This detached single-family home from 1986 presents itself in a pleasantly set-back garden location. A sophisticated floor plan, large window fronts and charming views of the garden and the green neighborhood create a very attractive living environment.
The well-maintained property spans approx. 272 m² and comprises a spacious living room with fireplace and gallery, a light-flooded dining room, an eat-in kitchen, three bedrooms, two bathrooms and an attic studio that can be used as a combined guest room/study. In the basement there is a sauna as well as hobby, storage and utility areas. A south-facing, sheltered terrace with an outdoor fireplace and adjoining lawn completes this property with a special feel-good ambience. There is also an outdoor parking space with an electric charging station. Heating is environmentally friendly with a hybrid heating system (air-to-water heat pump and gas). There is also a photovoltaic system.
Particularly noteworthy is the absolutely quiet location in the middle of the very popular Hadern "flower district". The house is located in a traffic-calmed cul-de-sac that is only used by residents. Large, ingrown gardens and well-kept buildings characterize the image of this intact residential area.
- Property
- VM 4851
- Property type
- Single-family house
- Construction year
- 1986
- Modernization
- 2021
- State
- modernized
- Minimum rental period
- 24 Months
- Land area
- 585 m²
- Living space
- approx. 272 m²
- Useful area
- approx. 404 m²
- Room
- 7 plus hobby room
- Bedroom
- 4
- Bathroom
- 2
- Balconies
- 1
- Terraces
- 1
- Parking spaces
- 1
- Number of floors
- 4
- Equipment
- Normal
- Fitted kitchen
- yes
- Guest toilet
- yes
- Network cabling
- yes
- With a cellar
- yes
This property is already rented.
- Cotto tiles on the first floor
- Oak plank parquet (2021), white oiled, on the upper floor and studio room (top floor); strip parquet in the hobby room (basement)
- Underfloor heating on the ground floor and second floor, individually adjustable via room thermostat
- Fireplace in the living room
- bulthaup kitchen with light-colored coffered fronts and cooking island, equipped with ceramic hob (Smeg), extractor hood with exhaust air (Küppersbusch), oven, large refrigerator with freezer compartment (Siemens), dishwasher and microwave (some of the appliances have recently been replaced)
- Master bathroom, equipped with bathtub, brick walk-in shower, washbasin with two washbasins, WC (renewed in 2021), large illuminated mirror, additional radiator
- Children's shower room, equipped with corner shower including new glass partition, washbasin, WC (both renewed in 2021), illuminated mirror, additional radiator
- Guest WC, equipped with washbasin and WC (both renewed in 2021)
- Custom-made fixtures and fittings: Wardrobe, closet in the master bedroom, built-in shelving in one of the children's rooms
- Built-in spotlights in several rooms
- Wooden sash windows with double insulating glazing
- Partly electric, partly manual roller shutters
- Laundry chute from the upper floor to the utility room (basement)
- Sauna with glass front, combined steam and Finnish sauna, in the basement
- Shower with splash shower, Kneipp hose and side jets in the sauna area
- Washing machine connection in the utility room
- Environmentally friendly hybrid heating system from 2024 (air-to-water heat pump and gas heating)
- Photovoltaic system with storage
- Intercom system
- Outdoor parking space with electric charging station
Hadern is a sought-after residential area in the west of Munich with mature, intact structures. The church of St. Peter marks the historic core. With its own maypole and Christmas market, the traditions and the center of the district are kept alive.
The detached house is located in the particularly popular, absolutely quiet "flower district" near the idyllic forest cemetery. The infrastructure is absolutely family-friendly. Hadern offers a selection of municipal and private daycare centers, including Waldorf, Montessori and bilingual options. The Sprengel elementary school on Canisiusplatz offers lunchtime supervision and after-school care. The renowned Derksen private grammar school is within walking distance. Shopping facilities for daily needs can be found within easy cycling distance on Würmtalstrasse and Fürstenrieder Strasse.
The popular Südpark can be reached quickly by bike. Forstenrieder Park with cycle paths along the Isar to Lake Starnberg is also very close by. Hadern is an ideal starting point for excursions to the southern countryside and the Alps. The A95 leads quickly to the mountains for hiking and skiing, the A95 to the nearby Fünfseenland.
- Energy certificate type
- Demand pass
- Date of issue
- 24.03.2021
- Valid until
- 23.03.2031
- Main energy source
- Erdgas leicht
- Final energy demand
- 94,2 kWh/(m²*a)
- Energy efficiency class
- C












