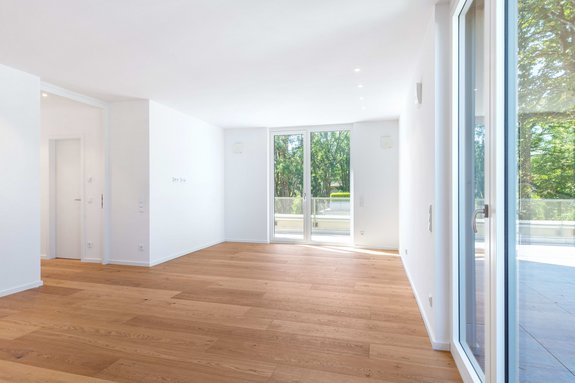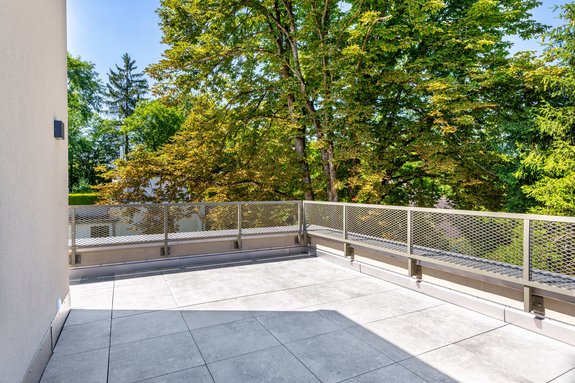First-time occupancy: 1-, 3- and 4-room apartments with garden, balcony or roof terrace
Five apartments in a newly completed building with sleek, modern, and very appealing architecture are bright, sunny, and feature excellent floor plans. In addition to the privileged, green location in the sought-after Solln district, the high aesthetic standards and exquisite furnishings are particularly impressive. Stylish oak parquet flooring with underfloor heating, floor-to-ceiling windows, white fitted kitchens with brand-name appliances, and purist-designed bathrooms create a stylish, extremely comfortable living environment.
Exclusively offered by us:
- a 4-room garden apartment with approx. 203 m²
- a 4-room apartment on the upper floor with approx. 151 m²
- a 3-room penthouse apartment in the attic with approx. 118 m²
- two 1-room apartments on the ground and upper floors, each with approx. 28 m²
One highlight is the outdoor space: the 4-room garden apartment has terraces with a private garden area, the 4-room apartment has two terraces, and the 3-room penthouse apartment has a wraparound roof terrace.
The property has a modern, light-filled staircase, which is finished to a high standard with granite; an elevator provides barrier-free access to all floors. In the basement, there is a communal laundry and drying room with space for your own appliances. Bicycles can be stored in a separate room. Each apartment has a basement storage compartment and a single parking space in the underground garage, which is accessible by car lift. Eight wall boxes are available.
|
Unit |
Floor |
Area |
Rooms |
Parking spaces |
Rental price |
|---|---|---|---|---|---|
| VM 4545.01 | Ground floor | approx. 203,00 m² | 4 | 2 | rented |
| VM 4545.03 | 1st upper floor | approx. 151,00 m² | 4 | 2 | rented |
| VM 4545.05 | Attic | approx. 118,00 m² | 3 | 2 | rented |
The modern, sophisticated architecture of the new building is also reflected in the high-quality, aesthetic furnishings of the residential units. Carefully selected materials, purist design, and a light-filled ambience stand for the highest quality of living and well-being.
- The floors Threshold-free oak parquet flooring creates a stylish living atmosphere. Fine stoneware was laid in the kitchen area. All apartments are fully equipped with underfloor heating, which can be individually controlled via room thermostats. Elegant ceramic tiles in the color "Sarone Grigio" were laid on the terraces.
- The bathrooms Large-format porcelain stoneware creates an elegant effect in the master and guest shower rooms. Brand-name sanitary ceramics (Duravit, Geberit) and designer fittings (Grohe, hansgrohe) underline the purist style. Floor-level showers with rain showers, real glass partitions, and a practical storage niche, illuminated mirrors, and towel warmers create additional comfort. All bathrooms are equipped with ceiling spotlights. The bathrooms in the 3- and 4-room apartments are designed without thresholds and feature extra-wide access.
- The kitchens In the three large residential units, a carpenter-built kitchen (Schreinerei Haas) with matt white, handle-free fronts sets the tone. A cooking island with integrated storage space is designed with a natural stone worktop (Nero Assoluto) and a cantilevered oak counter. The equipment includes an induction hob with downdraft ventilation (Bora), an oven, a refrigerator with freezer compartment (both Miele), a dishwasher (Siemens), a sink (Blanco), and ceiling spotlights.
- Each apartment has a modern, custom-built kitchenette (Haas carpentry).
White wooden interior doors with modern fittings
Wood-aluminum windows, white, floor-to-ceiling, triple glazed- Electric slatted blinds, gray-green
- Recessed ceiling spotlights in almost all rooms
- Network cabling in all rooms
- Controlled ventilation (Zehnder)
- Gas heating with solar support for hot water
- Video intercom system
- Terraces, balconies, and roof terrace with lighting, electricity, and water connections
- Spacious basement storage units with lighting and electricity
- Washing machine space for your own appliance in the basement
- Individual parking spaces in the underground garage, 8 wall boxes for charging electric cars
Solln is one of the exclusive, highly sought-after residential areas in the south of Munich. Villas from the early 20th century and large plots of land with magnificent old trees give Solln its enchanting, unmistakable garden city character in large parts. The apartments exclusively offered by us for rent are located in a quiet, green area. The S-Bahn station "Solln" can be reached on foot in a few minutes.
The infrastructure is ideal and very family-friendly. Attractive shopping facilities are easily accessible on foot or by bike (well-stocked organic supermarket with Herrmannsdorfer fresh food counter, Feinkost Käfer, fish factory, weekly market.). Solln offers a large selection of private and municipal daycare centers, including bilingual and Montessori programs; schools of all types are also available. The elementary school is only a few minutes' walk away.
The recreational value of this district is also excellent. The adjacent recreational area of the Isarauen with the Maria-Einsiedel natural swimming pool and the Hinterbrühler See lake, the 9-hole Thalkirchen golf course, tennis courts, a riding club, the Hellabrunn zoo and a popular art-house cinema offer a wide range of recreational opportunities. And last but not least, the proximity to the mountains and lakes south of Munich makes this district so desirable.













